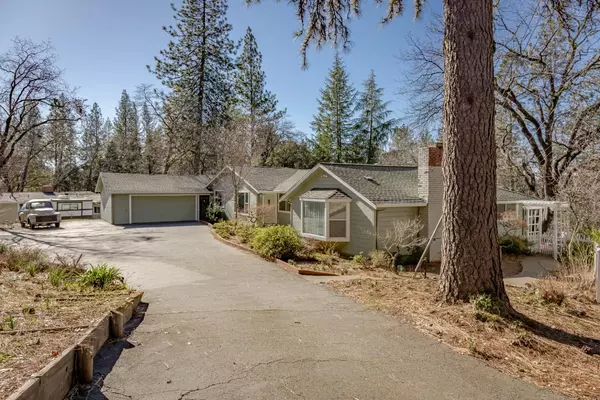$505,555
$525,000
3.7%For more information regarding the value of a property, please contact us for a free consultation.
5 Beds
2 Baths
2,055 SqFt
SOLD DATE : 02/21/2023
Key Details
Sold Price $505,555
Property Type Single Family Home
Sub Type Single Family Residence
Listing Status Sold
Purchase Type For Sale
Square Footage 2,055 sqft
Price per Sqft $246
MLS Listing ID 223006291
Sold Date 02/21/23
Bedrooms 5
Full Baths 2
HOA Y/N No
Originating Board MLS Metrolist
Year Built 1961
Lot Size 0.709 Acres
Acres 0.7087
Property Description
This wonderfully maintained home is nestled in the Foothills of Sierra Nevada mountains. As you drive up, the hustle & bustle of the city melts away, greeted by mature pines and a serene setting. As you enter the home, the cozy family room and hardwood floors that flow throughout welcome you. There are three spacious & bright bedrooms that share a gorgeous, updated bathroom down the hall. The galley style kitchen has tons of cabinets, plenty of counter space and a delightful view of the front yard. A step down into the bonus living room, you will find another full bath and two additional bedrooms which make this home a perfect multi-generational setup. The two-car attached garage has plenty of storage, plus an additional room possibly for a home office or exercise room. Situated on just under an acre, the fully fenced back yard hosts several places for entertaining, a large gardening area and a 10x12 shop outbuilding with a loft and electrical. Located with quick access to I-80, minutes to Auburn, shopping & restaurants and 30 minutes from skiing & resorts. You won't want to miss out on this one!
Location
State CA
County Placer
Area 12302
Direction From I-80, exit Meadow Vista/Clipper Gap, Left onto Placer Hills Rd, Right onto Lake Arthur Rd, Left onto Hillside Dr, Stay to the right at the fork, Left on E View Dr
Rooms
Living Room Other
Dining Room Space in Kitchen
Kitchen Tile Counter
Interior
Heating Central
Cooling Ceiling Fan(s), Central
Flooring Carpet, Tile, Wood
Laundry Dryer Included, Washer Included, Inside Area
Exterior
Garage Attached
Garage Spaces 2.0
Fence Back Yard
Utilities Available Propane Tank Owned
Roof Type Composition
Private Pool No
Building
Lot Description Private, Garden
Story 1
Foundation Raised, Slab
Sewer Septic System
Water Water District, Private
Schools
Elementary Schools Placer Hills Union
Middle Schools Placer Hills Union
High Schools Placer Union High
School District Placer
Others
Senior Community No
Tax ID 073-080-011-000
Special Listing Condition None
Read Less Info
Want to know what your home might be worth? Contact us for a FREE valuation!

Our team is ready to help you sell your home for the highest possible price ASAP

Bought with RE/MAX Gold

"My job is to find and attract mastery-based agents to the office, protect the culture, and make sure everyone is happy! "
3631 Truxel Rd # 1081, Sacramento, CA, 95834, United States






