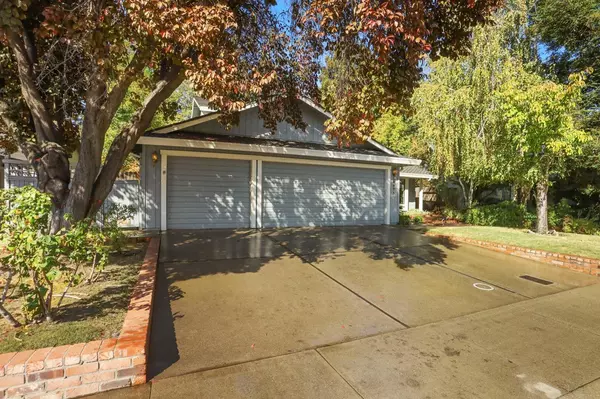$519,000
$535,000
3.0%For more information regarding the value of a property, please contact us for a free consultation.
4 Beds
3 Baths
2,382 SqFt
SOLD DATE : 02/15/2023
Key Details
Sold Price $519,000
Property Type Single Family Home
Sub Type Single Family Residence
Listing Status Sold
Purchase Type For Sale
Square Footage 2,382 sqft
Price per Sqft $217
Subdivision Oak Grove Estates
MLS Listing ID 222133561
Sold Date 02/15/23
Bedrooms 4
Full Baths 3
HOA Fees $32/ann
HOA Y/N Yes
Originating Board MLS Metrolist
Year Built 1990
Lot Size 6,935 Sqft
Acres 0.1592
Property Description
Move in ready and freshly painted this is a great neighborhood and on a cul de sac. Perfect large home for all kinds of families and roommates. Downstairs master is conveniently just off the laundry and has outdoor access. Separate living room and family room is perfect for entertaining. You are welcomed with a entry courtyard.
Location
State CA
County San Joaquin
Area 20705
Direction Lower Sacramento Road to Waudman turn east follow to Cherry Hills Place - Waudman dead ends at O'Connor Woods.
Rooms
Master Bathroom Closet, Shower Stall(s), Double Sinks, Walk-In Closet 2+
Master Bedroom Closet, Ground Floor, Outside Access, Walk-In Closet 2+, Sitting Area
Living Room Cathedral/Vaulted
Dining Room Dining/Living Combo
Kitchen Breakfast Area, Island, Kitchen/Family Combo
Interior
Interior Features Cathedral Ceiling
Heating Central
Cooling Central
Flooring Carpet, Linoleum
Fireplaces Number 1
Fireplaces Type Brick, Raised Hearth, Family Room
Window Features Dual Pane Full
Appliance Built-In Electric Oven, Built-In Electric Range, Free Standing Refrigerator, Dishwasher, Disposal
Laundry Cabinets, Sink, Ground Floor, Inside Room
Exterior
Exterior Feature Uncovered Courtyard
Garage Attached, Side-by-Side, Interior Access
Garage Spaces 3.0
Fence Back Yard, Wood
Utilities Available Cable Connected, Public, Internet Available, Natural Gas Connected
Amenities Available Park
Roof Type Composition
Topography Level
Street Surface Paved
Accessibility AccessibleDoors
Handicap Access AccessibleDoors
Porch Uncovered Patio
Private Pool No
Building
Lot Description Auto Sprinkler F&R, Curb(s)/Gutter(s), Landscape Back, Landscape Front
Story 2
Foundation Concrete, Slab
Sewer In & Connected
Water Water District
Level or Stories Two
Schools
Elementary Schools Stockton Unified
Middle Schools Stockton Unified
High Schools Stockton Unified
School District San Joaquin
Others
Senior Community No
Tax ID 080-410-23
Special Listing Condition Successor Trustee Sale
Pets Description Yes
Read Less Info
Want to know what your home might be worth? Contact us for a FREE valuation!

Our team is ready to help you sell your home for the highest possible price ASAP

Bought with Keller Williams Realty

"My job is to find and attract mastery-based agents to the office, protect the culture, and make sure everyone is happy! "
3631 Truxel Rd # 1081, Sacramento, CA, 95834, United States






