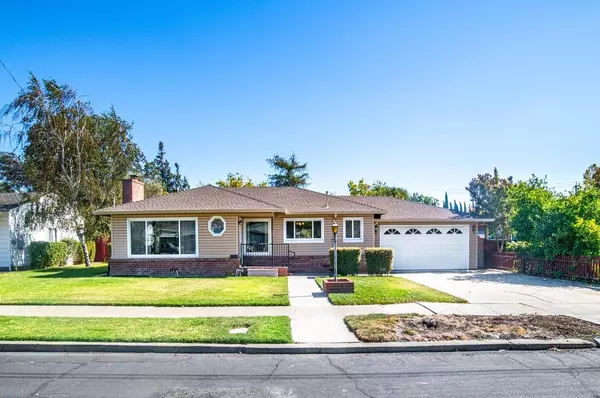$1,000,000
$1,000,000
For more information regarding the value of a property, please contact us for a free consultation.
3 Beds
2 Baths
1,666 SqFt
SOLD DATE : 02/14/2023
Key Details
Sold Price $1,000,000
Property Type Single Family Home
Sub Type Single Family Residence
Listing Status Sold
Purchase Type For Sale
Square Footage 1,666 sqft
Price per Sqft $600
MLS Listing ID 223000920
Sold Date 02/14/23
Bedrooms 3
Full Baths 2
HOA Y/N No
Originating Board MLS Metrolist
Year Built 1951
Lot Size 7,723 Sqft
Acres 0.1773
Property Description
Located in the heart of Livermore on one of the widest streets in the city, this 3 bed, 2 bath charmer is the opportunity you're looking for. This well cared for, 1666 sqft traditional style home is ready for your personal touch inside and out. Big backyard with fig tree, garden area, partial basement and room for a dog run. Walking distance to Bothwell Park and Recreation Center, short drive from downtown restaurants, theatre, and wine tasting. Only minutes away from 580 and 84 freeways. Is this home right for you? Come see it to find out!
Location
State CA
County Alameda
Area Livermore
Direction From 580, exit onto N Livermore Ave towards Downtown Livermore, turn right on Palm Ave. Destination is on the left.
Rooms
Basement Partial
Master Bathroom Tile, Tub w/Shower Over, Window
Master Bedroom Closet
Living Room Other
Dining Room Dining/Family Combo, Space in Kitchen
Kitchen Breakfast Area, Tile Counter
Interior
Heating Central, Fireplace(s), Natural Gas
Cooling Ceiling Fan(s), Central
Flooring Carpet, Linoleum, Tile
Fireplaces Number 1
Fireplaces Type Brick, Family Room, Gas Piped
Window Features Dual Pane Full,Window Screens
Appliance Free Standing Gas Range, Free Standing Refrigerator, Dishwasher, Insulated Water Heater, Plumbed For Ice Maker
Laundry Cabinets, Dryer Included, Sink, Electric, Washer Included, In Garage, Inside Area
Exterior
Garage Attached, Garage Door Opener, Garage Facing Front
Garage Spaces 2.0
Fence Wood, Masonry
Utilities Available Public
Roof Type Shingle
Street Surface Paved
Porch Front Porch, Covered Patio
Private Pool No
Building
Lot Description Auto Sprinkler F&R, Curb(s), Garden, Shape Regular, Landscape Back, Landscape Front
Story 1
Foundation Raised
Sewer Public Sewer
Water Public
Architectural Style Traditional
Schools
Elementary Schools Other
Middle Schools Other
High Schools Other
School District Other
Others
Senior Community No
Tax ID 097-0070-016
Special Listing Condition None
Read Less Info
Want to know what your home might be worth? Contact us for a FREE valuation!

Our team is ready to help you sell your home for the highest possible price ASAP

Bought with Legacy Real Estate & Assoc.

"My job is to find and attract mastery-based agents to the office, protect the culture, and make sure everyone is happy! "
3631 Truxel Rd # 1081, Sacramento, CA, 95834, United States






