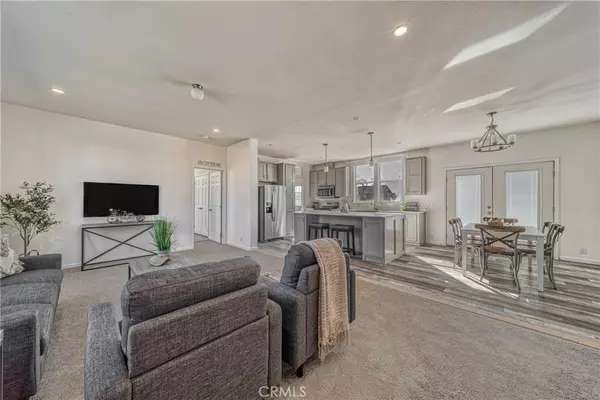$325,000
$335,000
3.0%For more information regarding the value of a property, please contact us for a free consultation.
3 Beds
2 Baths
1,653 SqFt
SOLD DATE : 01/18/2023
Key Details
Sold Price $325,000
Property Type Manufactured Home
Sub Type Manufactured On Land
Listing Status Sold
Purchase Type For Sale
Square Footage 1,653 sqft
Price per Sqft $196
MLS Listing ID SN22225164
Sold Date 01/18/23
Bedrooms 3
Full Baths 2
Construction Status Turnkey
HOA Y/N No
Year Built 2021
Lot Size 0.410 Acres
Property Description
POSSIBLE SELLER FINANCING WITH THIS BEAUTIFULLY DESIGNED MANUFACTURED 3 BEDROOM/2 BATH HOME WITH DEN IS JUST MINUTES AWAY FROM CHICO IN A SPECTACULAR NEIGHBORHOOD LOCATION! This extremely well-maintained street has many custom homes already built on it. Well done landscaping in the front, leads to the quality composite decking with black metal railings. Walk into this sunny and bright main living area featuring the large open kitchen to family room concept. Spacious Kitchen has an oversized quartz island with tons of storage, and breakfast bar with pendant lighting. There is a lot of cabinet storage available in this white kitchen, all with soft close drawers and cabinets, gorgeous Farmhouse Sink, and all stainless-steel appliances. Close by, you will find Laundry Room with more cabinetry space and additional access door to the back yard. The dining area has beautiful Louvered French Doors that lead out to more decking (19.5 ft long) so you can enjoy the green, grassy lawn! Oversized windows with extra attention to the trim work, high ceilings, recessed lighting and designer floors compliment the Living Space. Guest Rooms and Den are located on one side of the home while Master Bedroom Suite is located on the other side of home. Master Suite is very spacious with a double-doored walk-in closet, huge windows, and plush carpeting. Walking into the Master Bathroom you will find double vanity sinks, medicine mirrored cabinet, walk-in glass-doored quartz shower, & two oversized linen closets. Your front and backyard are all on timed sprinkler systems and have gravel walking paths that surround the entire home. Most of the yard has been fenced and has a driveway located on the right side that can easily house more than just cars! All new Septic Tank / Leach Field and French Drains at the retaining wall area have all been completed. BIG BONUS! SELLER IS WILLING TO CARRY WITH ACCEPTABLE CONTRACT! So much value in this Beautiful Quality Home located in a great neighborhood that will be a quick commute to Chico!
Location
State CA
County Butte
Rooms
Main Level Bedrooms 3
Interior
Interior Features Breakfast Bar, Ceiling Fan(s), Separate/Formal Dining Room, High Ceilings, Open Floorplan, Quartz Counters, Storage, All Bedrooms Down, Primary Suite, Walk-In Closet(s)
Heating Central, Electric, ENERGY STAR Qualified Equipment
Cooling None
Flooring Carpet, Vinyl
Fireplaces Type None
Fireplace No
Appliance Dishwasher, ENERGY STAR Qualified Appliances, Free-Standing Range, Gas Cooktop, Gas Water Heater, Ice Maker, Microwave, Refrigerator, Water To Refrigerator
Laundry Washer Hookup, Electric Dryer Hookup, Gas Dryer Hookup, Inside, Laundry Room
Exterior
Pool None
Community Features Rural
Utilities Available Electricity Connected, Natural Gas Connected, Water Connected
View Y/N Yes
View Neighborhood, Trees/Woods
Roof Type Composition
Porch Deck, Front Porch, See Remarks
Private Pool No
Building
Lot Description 0-1 Unit/Acre, Back Yard, Front Yard, Gentle Sloping, Sprinklers In Rear, Sprinklers In Front, Lawn, Landscaped, Sprinklers Timer
Story 1
Entry Level One
Sewer Septic Tank
Water Public
Architectural Style Contemporary
Level or Stories One
New Construction Yes
Construction Status Turnkey
Schools
School District Paradise Unified
Others
Senior Community No
Tax ID 055410019000
Acceptable Financing Cash, Cash to New Loan, Conventional, FHA, Fannie Mae, Freddie Mac, Owner May Carry, VA Loan
Listing Terms Cash, Cash to New Loan, Conventional, FHA, Fannie Mae, Freddie Mac, Owner May Carry, VA Loan
Financing FHA
Special Listing Condition Standard
Read Less Info
Want to know what your home might be worth? Contact us for a FREE valuation!

Our team is ready to help you sell your home for the highest possible price ASAP

Bought with Elke Haldorson • eXp Realty of California, Inc.

"My job is to find and attract mastery-based agents to the office, protect the culture, and make sure everyone is happy! "
3631 Truxel Rd # 1081, Sacramento, CA, 95834, United States






