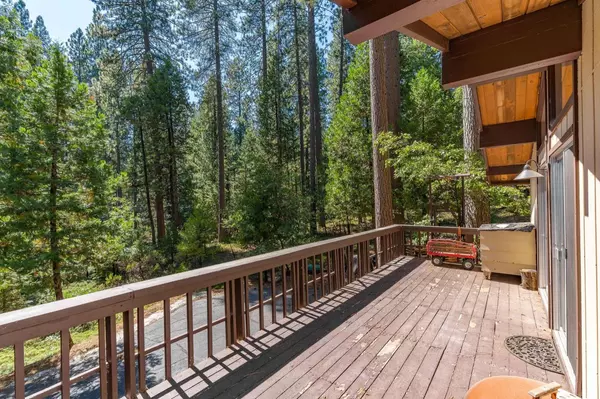$355,000
$365,000
2.7%For more information regarding the value of a property, please contact us for a free consultation.
2 Beds
2 Baths
1,344 SqFt
SOLD DATE : 01/18/2023
Key Details
Sold Price $355,000
Property Type Single Family Home
Sub Type Single Family Residence
Listing Status Sold
Purchase Type For Sale
Square Footage 1,344 sqft
Price per Sqft $264
MLS Listing ID 222109806
Sold Date 01/18/23
Bedrooms 2
Full Baths 2
HOA Fees $2/ann
HOA Y/N Yes
Originating Board MLS Metrolist
Year Built 1969
Lot Size 0.460 Acres
Acres 0.46
Property Description
Price Improvement! Comfortable Cabin and close to amenities! This lovely 2 bedroom, 2 bath, 1344 sq. ft. home is nestled on 0.46 ac. in a quiet neighborhood at the end of the court. Lower level entrance welcomes you up the fully enclosed stairway to an open and bright landing; a great spot for Yoga, workouts or quiet office space! Gorgeous open-beam, wood ceilings that envelop the open-concept living space, kitchen and dining area. Glass cabinets are a perfect showcase for your bar spirits and ware! This a-frame home brings the outside in through the large windows and slider doors that open to the spacious upper deck... Perfect spot to entertain, relax and watch the sun go down between the trees! Downstairs has plentiful storage, a full workshop, additional workroom AND a 2 car garage! Just a few minutes to shopping and outdoor activities such as Bear Valley Ski Resort, Big Trees State Park, Stanislaus River and much more! Great place to call home or simply get away on the weekend!
Location
State CA
County Calaveras
Area 22024
Direction Highway 4 to Country Club Dr., right on Eldorado Dr., right on Rawhide Dr., right on Camanche Dr., left on Mustang Rd., right on Kit Carson Cir. then turn right again on Kit Carson Cir., right on Columbia Way, left on Campo Seco Way, right on Paloma Ct. Home is on the end on the right side.
Rooms
Living Room Open Beam Ceiling
Dining Room Dining/Living Combo
Kitchen Pantry Closet
Interior
Interior Features Storage Area(s), Open Beam Ceiling
Heating Baseboard, Wood Stove
Cooling Ceiling Fan(s)
Flooring Laminate, Linoleum
Fireplaces Number 1
Fireplaces Type Wood Stove
Appliance Free Standing Refrigerator, Dishwasher, Free Standing Electric Range
Laundry Laundry Closet
Exterior
Exterior Feature Balcony
Garage Attached, Garage Facing Front
Garage Spaces 2.0
Utilities Available Electric
Amenities Available Greenbelt
Roof Type Composition
Street Surface Asphalt
Porch Uncovered Deck
Private Pool No
Building
Lot Description Court
Story 2
Foundation Concrete, Raised
Sewer Septic System
Water Public
Architectural Style Cabin
Level or Stories Two
Schools
Elementary Schools Vallecito Union
Middle Schools Vallecito Union
High Schools Brett Harte Union
School District Calaveras
Others
HOA Fee Include Other
Senior Community No
Tax ID 028-008-001
Special Listing Condition None
Read Less Info
Want to know what your home might be worth? Contact us for a FREE valuation!

Our team is ready to help you sell your home for the highest possible price ASAP

Bought with Non-MLS Office

"My job is to find and attract mastery-based agents to the office, protect the culture, and make sure everyone is happy! "
3631 Truxel Rd # 1081, Sacramento, CA, 95834, United States






