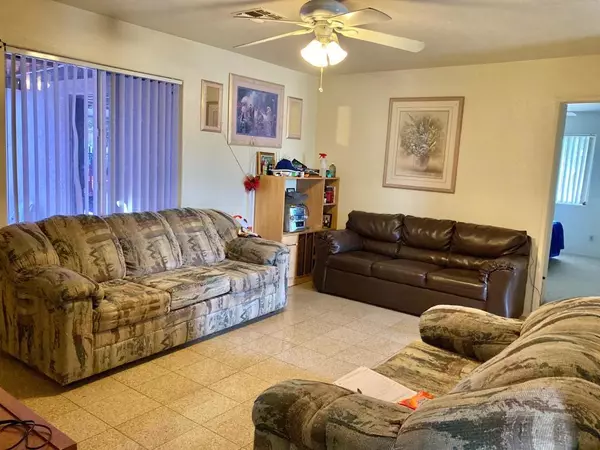$185,000
$165,000
12.1%For more information regarding the value of a property, please contact us for a free consultation.
3 Beds
2 Baths
1,150 SqFt
SOLD DATE : 04/16/2021
Key Details
Sold Price $185,000
Property Type Single Family Home
Sub Type Single Family Residence
Listing Status Sold
Purchase Type For Sale
Square Footage 1,150 sqft
Price per Sqft $160
Subdivision Not Applicable-1
MLS Listing ID 219057362DA
Sold Date 04/16/21
Bedrooms 3
Full Baths 2
Construction Status Repairs Cosmetic
HOA Y/N No
Year Built 2006
Lot Size 9,278 Sqft
Acres 0.213
Property Description
SHOWINGS TUESDAY THE 16TH BETWEEN 10452PM ONLY, OR SATURDAY BETWEEN 11-1,30 0NLYCALL AGENT TO RESERVE YOUR TIME SLOT..Lovely 3 bedroom 2 bath home in family area. Close to bus stop for children.The laundry room is off the kitchen in a closet which also contains the water heater.Ceiling fans in most rooms. Living room has granite floor tile. Master has an ensuite bathroom with floor tile and a soaking tub with shower.Great separation of master and guest bedrooms and bath.Outside yard is fenced, front and back separatelyThe front of the house is surrounded with beautiful brick and wrought iron fencing with security gateFront Patio for relation and friendly neighborhood chats on a cool day or night.NO HOAPls make a 24 hour appointment.
Location
State CA
County Imperial
Area 381 - Salton Sea - Imperial County
Rooms
Ensuite Laundry Laundry Closet, In Kitchen
Interior
Interior Features Separate/Formal Dining Room, All Bedrooms Down
Laundry Location Laundry Closet,In Kitchen
Heating Electric, Forced Air
Cooling Central Air, Electric
Flooring Carpet, Stone, Tile
Fireplace No
Appliance Dishwasher, Electric Cooking, Electric Range, Electric Water Heater, Disposal, Range Hood, Vented Exhaust Fan
Laundry Laundry Closet, In Kitchen
Exterior
Garage Driveway
Garage Spaces 2.0
Garage Description 2.0
Fence Block, Brick, Chain Link, Wrought Iron
Utilities Available Overhead Utilities
View Y/N Yes
View Desert, Mountain(s)
Porch Covered
Parking Type Driveway
Attached Garage Yes
Total Parking Spaces 4
Private Pool No
Building
Lot Description Back Yard, Front Yard, Paved, Sprinklers Timer, Sprinkler System, Yard
Story 1
New Construction No
Construction Status Repairs Cosmetic
Others
Senior Community No
Tax ID 008662024
Security Features Security Gate
Acceptable Financing Cash, Cash to New Loan
Listing Terms Cash, Cash to New Loan
Financing FHA
Special Listing Condition Standard
Read Less Info
Want to know what your home might be worth? Contact us for a FREE valuation!

Our team is ready to help you sell your home for the highest possible price ASAP

Bought with Kelly Tweedie • Keller Williams Realty

"My job is to find and attract mastery-based agents to the office, protect the culture, and make sure everyone is happy! "
3631 Truxel Rd # 1081, Sacramento, CA, 95834, United States






