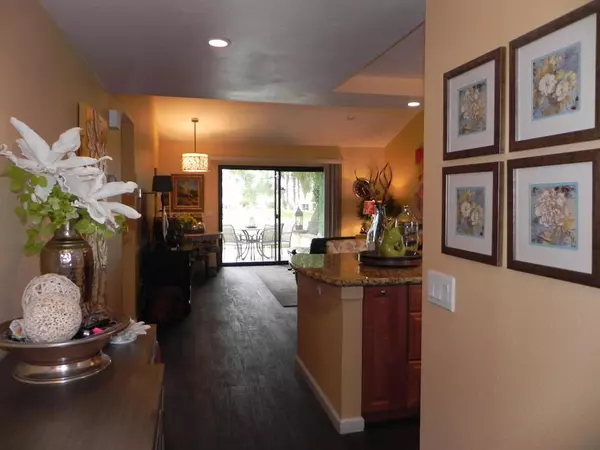$224,500
$249,900
10.2%For more information regarding the value of a property, please contact us for a free consultation.
2 Beds
2 Baths
1,065 SqFt
SOLD DATE : 02/28/2020
Key Details
Sold Price $224,500
Property Type Condo
Sub Type Condominium
Listing Status Sold
Purchase Type For Sale
Square Footage 1,065 sqft
Price per Sqft $210
Subdivision Palm Desert Resort C
MLS Listing ID 219037261DA
Sold Date 02/28/20
Bedrooms 2
Full Baths 1
Three Quarter Bath 1
Condo Fees $455
HOA Fees $455/mo
HOA Y/N Yes
Year Built 1984
Lot Size 1,742 Sqft
Property Description
Location, Location, and a Decorator's Dream. Gorgeous Remodeled ''Pebble Beach'' floor plan. Upgrades include New Kitchen Cabinets, Granite Counters, Stainless Appliances, Woodgrain Tile Floors in the Main Living Area and Large Ceramic Tile in Bedrooms, New Vanities & Lighting in Baths, New double pane Windows & Sliders, Custom Lighting, Beautifully Decorated, Newer HVAC. The Panoramic Views off the Extended Patio are Spectacular overlooking the 6th Green with the surrounding Pond and the Mountains in the Distance. Offered Turnkey Furnished per Inventory. Palm Desert Resort CC has an 18 hole Championship Golf Course, 20 Community Saltwater Pools & Spas, Lighted Tennis/Pickle ball Courts. The Clubhouse has a Formal Dining Room,
Location
State CA
County Riverside
Area 324 - East Palm Desert
Interior
Interior Features Furnished
Heating Central, Forced Air
Cooling Central Air
Flooring Tile
Fireplace No
Appliance Dishwasher, Electric Cooking, Electric Range, Microwave, Refrigerator
Exterior
Garage Garage, Garage Door Opener
Garage Spaces 2.0
Garage Description 2.0
Pool Electric Heat, In Ground
Community Features Gated
Amenities Available Controlled Access, Maintenance Grounds, Management, Pet Restrictions
View Y/N Yes
View Golf Course, Lake, Mountain(s), Panoramic
Attached Garage Yes
Total Parking Spaces 2
Private Pool Yes
Building
Lot Description Planned Unit Development
Story 1
Entry Level One
Level or Stories One
New Construction No
Others
Senior Community No
Tax ID 632270008
Security Features Gated Community,24 Hour Security
Acceptable Financing Cash, Cash to New Loan
Listing Terms Cash, Cash to New Loan
Financing Cash to New Loan
Special Listing Condition Standard
Read Less Info
Want to know what your home might be worth? Contact us for a FREE valuation!

Our team is ready to help you sell your home for the highest possible price ASAP

Bought with Dana Smith • Coldwell Banker Realty

"My job is to find and attract mastery-based agents to the office, protect the culture, and make sure everyone is happy! "
3631 Truxel Rd # 1081, Sacramento, CA, 95834, United States






