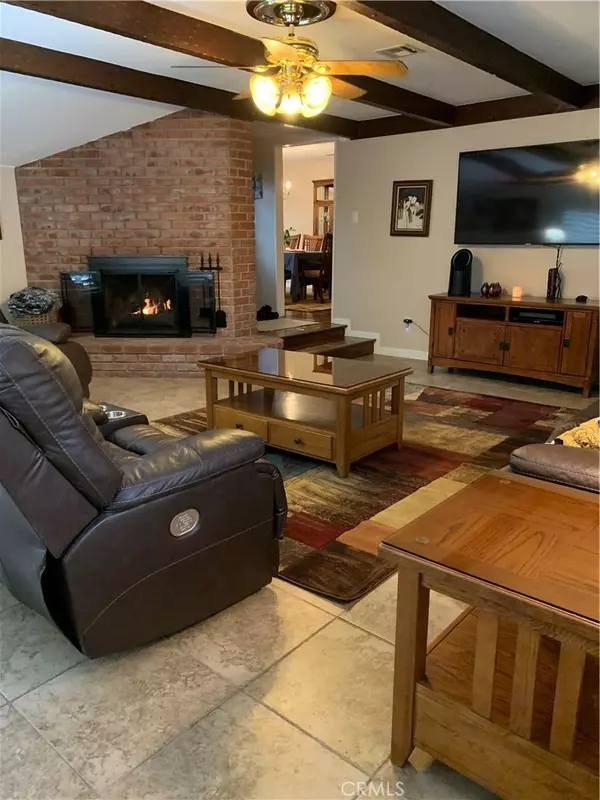$717,000
$698,000
2.7%For more information regarding the value of a property, please contact us for a free consultation.
3 Beds
2 Baths
1,477 SqFt
SOLD DATE : 05/04/2020
Key Details
Sold Price $717,000
Property Type Single Family Home
Sub Type Single Family Residence
Listing Status Sold
Purchase Type For Sale
Square Footage 1,477 sqft
Price per Sqft $485
Subdivision Lakewood City/Lakewood (Lck)
MLS Listing ID PW20055774
Sold Date 05/04/20
Bedrooms 3
Full Baths 2
HOA Y/N No
Year Built 1961
Lot Size 9,147 Sqft
Property Description
A turnkey dream home! Beautifully remodeled from inside and out! Ideal for entertainment and family gathering, this home is located at the end of a quiet cul-de-sac in one of the safest towns in California! It boasts 3 bedrooms, 2 bathrooms, and is 1,477 square feet! The huge, beautifully landscaped lot is accented with 5 varietals of Plumeria, palm trees, colorful hibiscus and more! A large patio/pool area with a built in BBQ is excellent for having company or relaxing with the family. In the galley-style kitchen, you'll find rich custom Alder wood Cabinetry, recessed lighting and stainless steel appliances. Engineered hardwood and tile throughout the home. A large dining room to enjoy family dinners. Enjoy the spacious family room/Den, with tile flooring, plantation shutter and a cozy gas fireplace! The Laundry room adjacent to kitchen. The large 2 car garage sports tons of storage and a work area. Plenty of parking with ample driveway! This spectacular home won't last so please provide your DU / FICO score / proof of funds prior to showing. Near Cerritos Mall, Cerritos Auto Mall, Schools, Parks, and Community Center. Minutes away from the 405, 605, 91, and 5 freeway.
Location
State CA
County Los Angeles
Area 28 - Lakewood City
Zoning LKR1*
Rooms
Main Level Bedrooms 3
Interior
Interior Features Built-in Features, Ceiling Fan(s), Pantry, Unfurnished, All Bedrooms Down
Heating Central
Cooling See Remarks
Fireplaces Type Family Room
Fireplace Yes
Appliance Convection Oven, Dishwasher, Gas Range, Microwave, Refrigerator, Vented Exhaust Fan, Water Heater
Laundry Washer Hookup, Electric Dryer Hookup, Gas Dryer Hookup, Inside, In Garage
Exterior
Garage Spaces 2.0
Garage Description 2.0
Pool In Ground, Private, Association
Community Features Park, Sidewalks
Amenities Available Outdoor Cooking Area, Barbecue, Pool
View Y/N Yes
View Neighborhood
Attached Garage No
Total Parking Spaces 2
Private Pool Yes
Building
Lot Description 0-1 Unit/Acre, Cul-De-Sac
Story 1
Entry Level One
Sewer Public Sewer
Water Public
Level or Stories One
New Construction No
Schools
Middle Schools Fedde
High Schools Artesia
School District Abc Unified
Others
Senior Community No
Tax ID 7060013020
Acceptable Financing Cash, Cash to New Loan, FHA
Listing Terms Cash, Cash to New Loan, FHA
Financing Conventional
Special Listing Condition Standard
Read Less Info
Want to know what your home might be worth? Contact us for a FREE valuation!

Our team is ready to help you sell your home for the highest possible price ASAP

Bought with Janet Keo Conklin • RE/MAX College Park Realty

"My job is to find and attract mastery-based agents to the office, protect the culture, and make sure everyone is happy! "
3631 Truxel Rd # 1081, Sacramento, CA, 95834, United States






