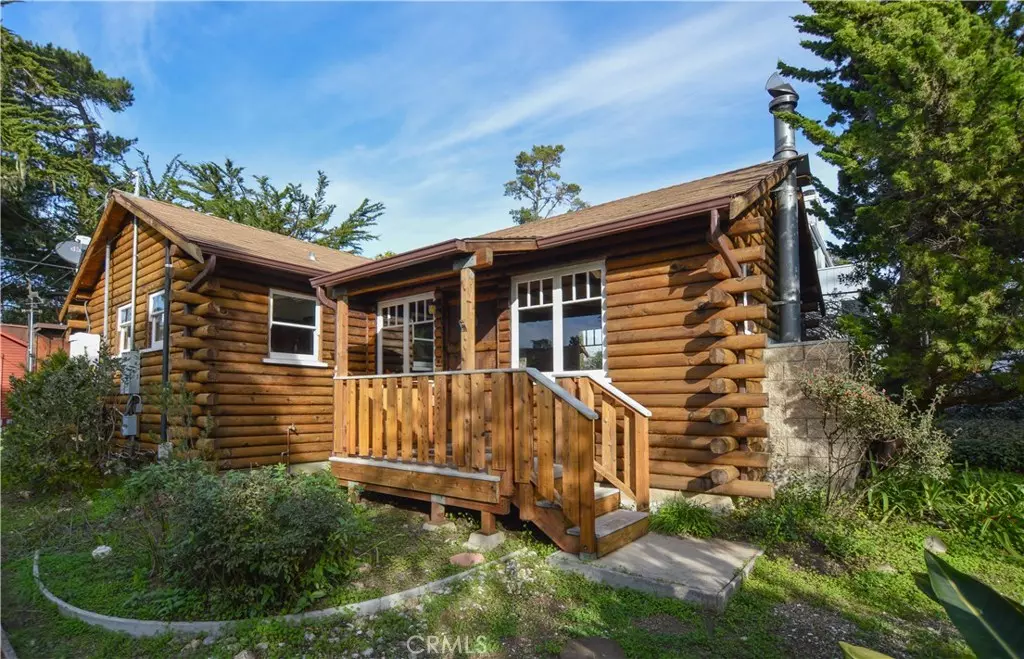$550,000
$579,000
5.0%For more information regarding the value of a property, please contact us for a free consultation.
1 Bed
2 Baths
1,080 SqFt
SOLD DATE : 05/19/2020
Key Details
Sold Price $550,000
Property Type Single Family Home
Sub Type Single Family Residence
Listing Status Sold
Purchase Type For Sale
Square Footage 1,080 sqft
Price per Sqft $509
Subdivision Happy Hill(410)
MLS Listing ID SC20027572
Sold Date 05/19/20
Bedrooms 1
Full Baths 1
Three Quarter Bath 1
HOA Y/N No
Year Built 1927
Lot Size 9,583 Sqft
Lot Dimensions Assessor
Property Description
Just for the buyer who wants unique and opportunity mixed into one! A simply cute 1920s redwood log cabin on a large level lot which also includes an additional permitted studio. A part of Cambria history as one of the oldest log cabins, it is told it was once part of the Hearst hunting cabins. Inside the cabin you will find the delights of yesteryear with the rock fireplace, claw foot bathtub and the efficiently-sized updated kitchen with its butcher block counters and copper back splash as well as the one cheery bedroom. With the rustic redwood walls and original flooring, you can make this cabin rock with whatever style you choose to compliment the design and structure. Behind the cabin is the additional permitted studio with a 3/4 bath. Placed on a large level lot (.21 acre) which backs up to Camp Yeagar, this property has many possibilities. Whether a primary residence or the cute and fun 2nd home retreat with space for special projects, hobbies or guests, this is a one-of-a-kind Old Cambria delight. There is enough land to build new or remodel and capture views. With two driveways, an RV can easily be parked. Hard-to-find single level living throughout with plenty of space to garden to your heart's content all on a great location on desirable Happy Hill.
Location
State CA
County San Luis Obispo
Area Camb - Cambria
Zoning RSF
Rooms
Other Rooms Storage
Main Level Bedrooms 1
Interior
Interior Features All Bedrooms Down
Heating Fireplace(s), Wall Furnace
Cooling None
Flooring Carpet, Tile, Wood
Fireplaces Type Insert, Living Room, Wood Burning Stove
Fireplace Yes
Appliance Dishwasher, Disposal, Gas Range, Tankless Water Heater, Water Heater
Laundry In Garage
Exterior
Garage Driveway, Garage, RV Access/Parking
Garage Spaces 1.0
Garage Description 1.0
Fence Partial
Pool None
Community Features Biking, Dog Park, Hiking, Preserve/Public Land, Water Sports
Utilities Available Cable Available, Electricity Connected, Natural Gas Connected, Sewer Connected, Water Connected
View Y/N Yes
View Neighborhood
Roof Type Asphalt
Porch Front Porch, Open, Patio
Attached Garage No
Total Parking Spaces 1
Private Pool No
Building
Lot Description Level, Rectangular Lot
Faces South
Story One
Entry Level One
Sewer Public Sewer
Water Public
Architectural Style Log Home
Level or Stories One
Additional Building Storage
New Construction No
Schools
School District Coast Unified
Others
Senior Community No
Tax ID 022043015
Acceptable Financing Cash to New Loan
Listing Terms Cash to New Loan
Financing Cash to New Loan
Special Listing Condition Standard
Read Less Info
Want to know what your home might be worth? Contact us for a FREE valuation!

Our team is ready to help you sell your home for the highest possible price ASAP

Bought with Melissa Woodrum • RE/MAX Parkside Real Estate

"My job is to find and attract mastery-based agents to the office, protect the culture, and make sure everyone is happy! "
3631 Truxel Rd # 1081, Sacramento, CA, 95834, United States





