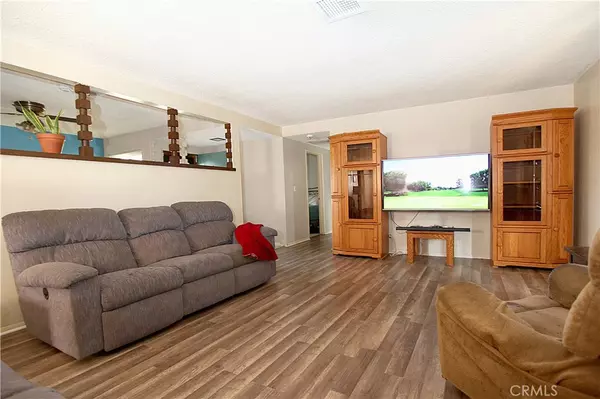$670,000
$690,000
2.9%For more information regarding the value of a property, please contact us for a free consultation.
3 Beds
2 Baths
1,293 SqFt
SOLD DATE : 10/23/2020
Key Details
Sold Price $670,000
Property Type Single Family Home
Sub Type Single Family Residence
Listing Status Sold
Purchase Type For Sale
Square Footage 1,293 sqft
Price per Sqft $518
Subdivision East Gate (Esgt)
MLS Listing ID PW20140372
Sold Date 10/23/20
Bedrooms 3
Full Baths 2
HOA Y/N No
Year Built 1960
Lot Size 6,534 Sqft
Property Description
Single story home in the highly desirable are of Eastgate in Garden Grove ~ Nice location at the end of a cul-de-sac ~ Inviting entry leads to spacious living room with fireplace and sliding doors that lead to rear patio ~ Easy furniture arrangement and ample wall space for media center ~ Nice sized dining room off the kitchen ~ Sunny kitchen with recessed lighting and window over the sink ~ Convenient direct access for the garage into the kitchen ~ Master bedroom with private bath ~ Additional bedrooms are generous in size and share a hall bathroom ~ This model has 2 full bathrooms ~ Dual paned windows ~ Ceiling fans ~ Light and bright interior with lots of natural light ~ New hard surface flooring in the living room and new carpet in all the bedrooms ~ Furnace and A/C have been updated ~No interior steps ~ New exterior paint ~ Large yard with patio and above ground spa ~ Easy access to freeways, shopping and restaurants!
Location
State CA
County Orange
Area 46 - Eastgate
Rooms
Main Level Bedrooms 3
Interior
Interior Features Ceiling Fan(s), Open Floorplan, Recessed Lighting, All Bedrooms Down, Bedroom on Main Level, Main Level Master
Heating Forced Air
Cooling Central Air
Flooring Carpet
Fireplaces Type Living Room
Fireplace Yes
Appliance Disposal, Gas Range
Laundry In Garage
Exterior
Garage Direct Access, Driveway, Garage
Garage Spaces 2.0
Garage Description 2.0
Fence Block
Pool None
Community Features Curbs, Sidewalks
Utilities Available Electricity Connected, Natural Gas Connected, Sewer Connected, Water Connected
View Y/N No
View None
Roof Type Composition
Accessibility No Stairs
Porch Patio
Attached Garage Yes
Total Parking Spaces 2
Private Pool No
Building
Lot Description Back Yard, Cul-De-Sac, Street Level
Story 1
Entry Level One
Foundation Slab
Sewer Public Sewer
Water Public
Level or Stories One
New Construction No
Schools
Elementary Schools Patton
Middle Schools Ball
High Schools Pacifica
School District Garden Grove Unified
Others
Senior Community No
Tax ID 13043506
Acceptable Financing Cash, Cash to New Loan, Conventional, Cal Vet Loan, FHA, VA Loan
Listing Terms Cash, Cash to New Loan, Conventional, Cal Vet Loan, FHA, VA Loan
Financing Conventional
Special Listing Condition Standard
Read Less Info
Want to know what your home might be worth? Contact us for a FREE valuation!

Our team is ready to help you sell your home for the highest possible price ASAP

Bought with Charles Vu • Optimum Realty

"My job is to find and attract mastery-based agents to the office, protect the culture, and make sure everyone is happy! "
3631 Truxel Rd # 1081, Sacramento, CA, 95834, United States






