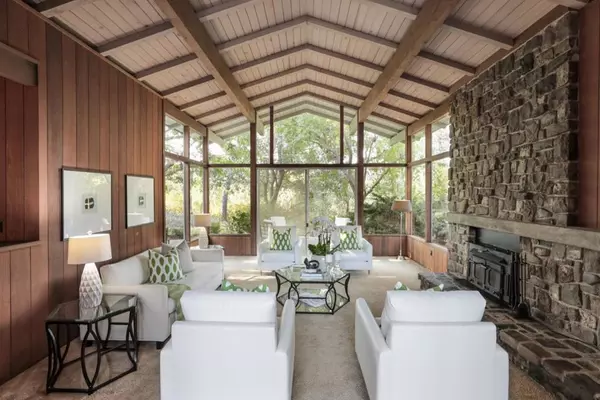$3,700,000
$3,498,000
5.8%For more information regarding the value of a property, please contact us for a free consultation.
5 Beds
3 Baths
3,130 SqFt
SOLD DATE : 11/06/2020
Key Details
Sold Price $3,700,000
Property Type Single Family Home
Sub Type Single Family Residence
Listing Status Sold
Purchase Type For Sale
Square Footage 3,130 sqft
Price per Sqft $1,182
MLS Listing ID ML81813376
Sold Date 11/06/20
Bedrooms 5
Full Baths 3
HOA Y/N No
Year Built 1965
Lot Size 1.001 Acres
Acres 1.001
Property Description
On the market for the first time, this meticulously maintained home presents classic mid-century modern architecture, circa 1966. The location is superb, selected by the owners for its level land of just over one acre, sublime privacy, and western hill views. The original aesthetics time-honored and still cherished today include redwood walls, beamed and paneled ceilings, and globe pendants. Tremendous expanses of glass, a signature of the era, connect the home with the natural beauty of the outdoors. The spacious floor plan comprises 5 bedrooms, a family room, and 3 baths, including a privately located primary suite with a secluded outdoor deck. A perfectly designed 3130 sf floor plan with an eye for detail and indoor outdoor living. Whether treasuring the hallmarks of the existing design, renovating into your own personal vision, or possibly building new, this property, with its premier location and access to highly acclaimed Palo Alto Schools.
Location
State CA
County Santa Clara
Area 699 - Not Defined
Zoning RA
Interior
Cooling None
Flooring Carpet, Tile
Fireplaces Type Insert, Wood Burning Stove
Fireplace Yes
Appliance Electric Cooktop, Electric Oven, Refrigerator
Exterior
Garage Spaces 3.0
Garage Description 3.0
View Y/N Yes
View Mountain(s)
Roof Type Shingle,Shake
Attached Garage No
Total Parking Spaces 3
Building
Story 1
Sewer Septic Tank
Water Public
New Construction No
Schools
Elementary Schools Other
High Schools Henry M. Gunn
School District Palo Alto Unified
Others
Tax ID 18211059
Financing Conventional
Special Listing Condition Standard
Read Less Info
Want to know what your home might be worth? Contact us for a FREE valuation!

Our team is ready to help you sell your home for the highest possible price ASAP

Bought with Diyar Essaid • Coldwell Banker Realty

"My job is to find and attract mastery-based agents to the office, protect the culture, and make sure everyone is happy! "
3631 Truxel Rd # 1081, Sacramento, CA, 95834, United States






