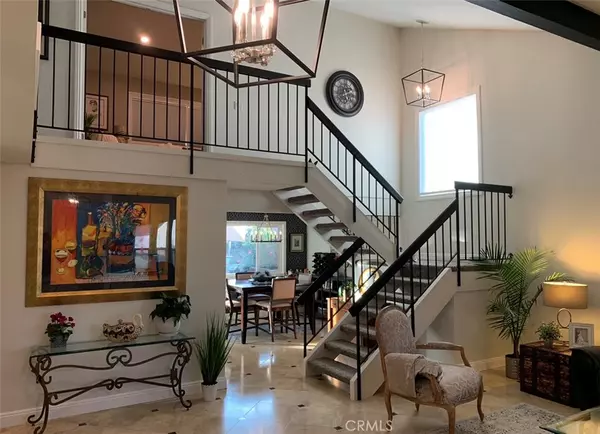$960,000
$949,900
1.1%For more information regarding the value of a property, please contact us for a free consultation.
4 Beds
3 Baths
2,418 SqFt
SOLD DATE : 01/13/2021
Key Details
Sold Price $960,000
Property Type Single Family Home
Sub Type Single Family Residence
Listing Status Sold
Purchase Type For Sale
Square Footage 2,418 sqft
Price per Sqft $397
Subdivision Sunset Ridge (Sunr)
MLS Listing ID PW20223715
Sold Date 01/13/21
Bedrooms 4
Full Baths 2
Half Baths 1
Condo Fees $150
Construction Status Updated/Remodeled
HOA Fees $150/mo
HOA Y/N Yes
Year Built 1976
Lot Size 6,969 Sqft
Property Description
This beautiful home is in pristine condition, and an incredible location tucked away surrounded by lush nature. This home has been freshly painted inside and out with new dual-paned energy-efficient windows and doors throughout. Each bathroom has been upgraded with new vanities, granite counters, mirrors, fixtures, toilets, and the master bath includes a soaking tub. The master suite is large with a high pitched ceiling, large mirrored closet doors, with views of lush trees. All bedrooms and living room have new day/night blinds. A large bonus room with double doors, a high-pitched ceiling, and a huge closet; an optional 4th bedroom. Have pets? You will appreciate the waterproof flooring on the second level. Downstairs has travertine flooring throughout and upgraded lighting. The living room has a high pitched beamed ceiling. The dining room has views of the lushly landscaped rear yard and opens up to the living room. The family room has upgraded lighting, a brand new flush mount fireplace, and a huge mantle. The open floor plan with the family room opening to the kitchen breakfast counter and has a large slider to the rear yard and a slider to the side yard. Three car garage with new insulated doors and new door openers with remote control and wifi. A large lush backyard with newer 9x8 "LSX 900* Master Spa" with 72 jets seats 7 to 8. The home is located on a cul-de-sac at the foot of the hills with only 4 houses on the street, very private with no through traffic.
Location
State CA
County Orange
Area 77 - Anaheim Hills
Interior
Interior Features Beamed Ceilings, Block Walls, Ceiling Fan(s), Granite Counters, High Ceilings, Open Floorplan, All Bedrooms Up
Heating Central
Cooling Central Air
Flooring Stone, Vinyl
Fireplaces Type Family Room
Fireplace Yes
Appliance Convection Oven, Dishwasher, Disposal, Gas Range, Microwave, Refrigerator
Laundry Washer Hookup, Gas Dryer Hookup
Exterior
Garage Direct Access, Driveway, Garage
Garage Spaces 3.0
Garage Description 3.0
Fence Block
Pool None
Community Features Foothills, Park
Utilities Available Electricity Connected, Natural Gas Connected, Sewer Connected, Water Connected
Amenities Available Management
View Y/N Yes
View Hills, Trees/Woods
Roof Type Concrete
Porch Concrete, Wood
Attached Garage Yes
Total Parking Spaces 3
Private Pool No
Building
Lot Description Cul-De-Sac, Sprinklers In Rear, Sprinklers In Front, Landscaped, Near Park
Story 2
Entry Level Two
Foundation Slab
Sewer Public Sewer
Water Public
Architectural Style Contemporary
Level or Stories Two
New Construction No
Construction Status Updated/Remodeled
Schools
Elementary Schools Canyon Rim
Middle Schools El Rancho
High Schools Canyon
School District Orange Unified
Others
HOA Name Livingston HOA
Senior Community No
Tax ID 36516408
Security Features Smoke Detector(s),Security Lights
Acceptable Financing Cash, Cash to New Loan
Listing Terms Cash, Cash to New Loan
Financing VA
Special Listing Condition Standard
Read Less Info
Want to know what your home might be worth? Contact us for a FREE valuation!

Our team is ready to help you sell your home for the highest possible price ASAP

Bought with Christie Langston • Engel & Voelkers Newport Beach

"My job is to find and attract mastery-based agents to the office, protect the culture, and make sure everyone is happy! "
3631 Truxel Rd # 1081, Sacramento, CA, 95834, United States






