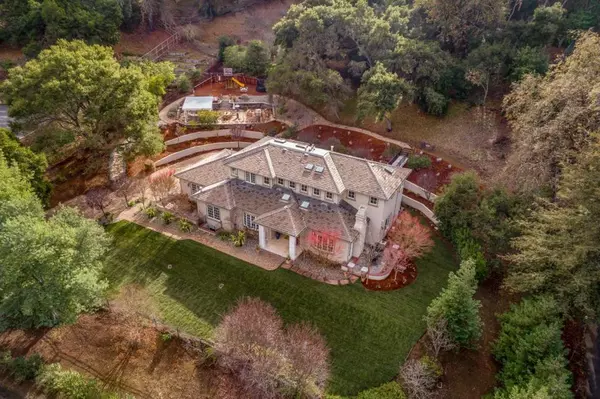$6,018,800
$6,488,000
7.2%For more information regarding the value of a property, please contact us for a free consultation.
5 Beds
7 Baths
6,729 SqFt
SOLD DATE : 05/13/2021
Key Details
Sold Price $6,018,800
Property Type Single Family Home
Sub Type SingleFamilyResidence
Listing Status Sold
Purchase Type For Sale
Square Footage 6,729 sqft
Price per Sqft $894
MLS Listing ID ML81833788
Sold Date 05/13/21
Bedrooms 5
Full Baths 4
Half Baths 3
HOA Y/N No
Year Built 2005
Lot Size 1.070 Acres
Acres 1.0698
Property Description
A cyclist's dream. This prestigious, tranquil gated estate is located 1.1 miles up the hill from commute routes. This like new property has it all: Southern orientation, custom one of a kind construction with a floorplan perfect for today's lifestyle offering both outdoor and indoor amenities of unparalleled quality. Magnificent acre+ of landscaped, usable land. Stunning outdoor kitchen, custom playground, fire table and slate patio. Upon entering this exquisite residence notice heated travertine flooring in the formal entry and process into the expansive great room and kitchen. There are 5 bedrooms plus a private office, 4 full bathrooms and 3 half bathrooms. Solid alder doors throughout, five gas fireplaces, elevator for ease of access to all levels. Cellar, & tasting room, movie theater with 106" screen, cedar sauna, family room/playroom with fireplace. And award winning schools to complete its offering. Every detail has been meticulously planned throughout this gorgeous estate.
Location
State CA
County Santa Clara
Area 699 - Not Defined
Zoning RA
Interior
Interior Features WineCellar
Cooling CentralAir, WholeHouseFan
Flooring Carpet
Fireplaces Type FamilyRoom, LivingRoom, Outside
Fireplace Yes
Appliance DoubleOven, Dishwasher, Freezer, GasCooktop, Disposal, Microwave, Refrigerator, RangeHood
Exterior
Garage Gated
Garage Spaces 3.0
Garage Description 3.0
View Y/N Yes
View CityLights, Hills, TreesWoods
Roof Type Slate
Parking Type Gated
Attached Garage Yes
Total Parking Spaces 3
Building
Story 3
Foundation Slab
Sewer PublicSewer
Water Public
Architectural Style Contemporary, Custom
New Construction No
Schools
School District Other
Others
Tax ID 33635011
Security Features FireSprinklerSystem,SecurityLights
Financing Conventional
Special Listing Condition Standard
Read Less Info
Want to know what your home might be worth? Contact us for a FREE valuation!

Our team is ready to help you sell your home for the highest possible price ASAP

Bought with Pam Zaragoza • Compass

"My job is to find and attract mastery-based agents to the office, protect the culture, and make sure everyone is happy! "
3631 Truxel Rd # 1081, Sacramento, CA, 95834, United States






