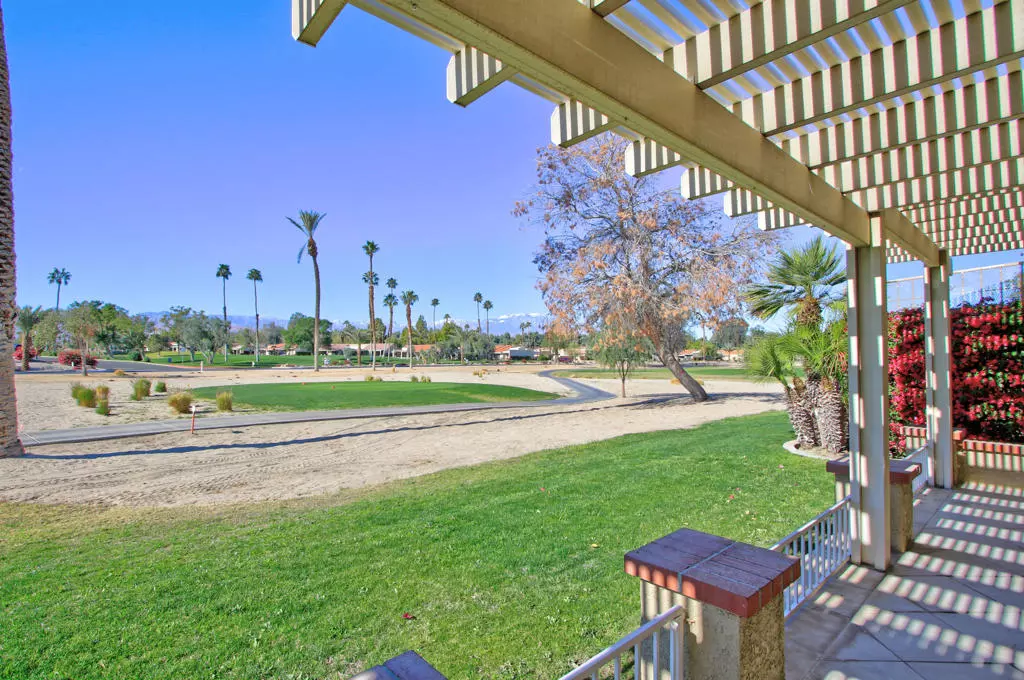$254,000
$254,000
For more information regarding the value of a property, please contact us for a free consultation.
2 Beds
2 Baths
1,177 SqFt
SOLD DATE : 04/02/2021
Key Details
Sold Price $254,000
Property Type Condo
Sub Type Condominium
Listing Status Sold
Purchase Type For Sale
Square Footage 1,177 sqft
Price per Sqft $215
Subdivision Palm Desert Resort C
MLS Listing ID 219056939DA
Sold Date 04/02/21
Bedrooms 2
Full Baths 2
Condo Fees $470
HOA Fees $470/mo
HOA Y/N Yes
Year Built 1981
Lot Size 2,613 Sqft
Property Description
Spectacular panoramic mountain and golf course views from this popular 2 bed. 2 bath floor plan with large bathrooms and walk in closets.Open concept floor plan, living dining room combination, upgraded counter tops and appliances.Large, enclosed patio with aluma-wood patio cover. You wont see better views on a country club condo for this price in the valley!Walk to the club house. Tennis, golf, pickle ball and more. Many pools throughout the community. Hurry...this one wont last.
Location
State CA
County Riverside
Area 324 - East Palm Desert
Interior
Interior Features Breakfast Bar, Main Level Primary, Multiple Primary Suites, Primary Suite, Walk-In Closet(s)
Heating Forced Air
Cooling Central Air
Flooring Tile
Fireplace No
Laundry Laundry Closet, Outside
Exterior
Garage Assigned, Shared Driveway
Carport Spaces 2
Pool Community, In Ground
Community Features Golf, Gated, Pool
Utilities Available Cable Available
Amenities Available Clubhouse, Sport Court, Fitness Center, Tennis Court(s), Cable TV
View Y/N Yes
View Golf Course, Hills, Mountain(s), Panoramic
Porch Concrete, Covered
Attached Garage No
Total Parking Spaces 4
Private Pool Yes
Building
Lot Description Planned Unit Development
Story 1
Entry Level One
Level or Stories One
New Construction No
Others
Senior Community No
Tax ID 632190047
Security Features Gated Community
Acceptable Financing Cash, Cash to New Loan
Listing Terms Cash, Cash to New Loan
Financing Cash to New Loan
Special Listing Condition Standard
Read Less Info
Want to know what your home might be worth? Contact us for a FREE valuation!

Our team is ready to help you sell your home for the highest possible price ASAP

Bought with June Blenkinsop • Bennion Deville Homes

"My job is to find and attract mastery-based agents to the office, protect the culture, and make sure everyone is happy! "
3631 Truxel Rd # 1081, Sacramento, CA, 95834, United States






