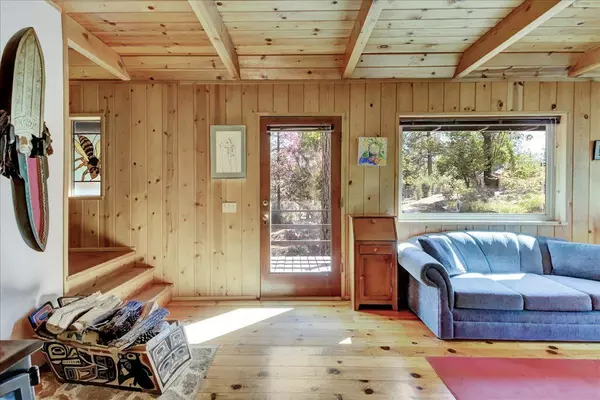$465,000
$480,000
3.1%For more information regarding the value of a property, please contact us for a free consultation.
4 Beds
1 Bath
1,344 SqFt
SOLD DATE : 12/17/2022
Key Details
Sold Price $465,000
Property Type Single Family Home
Sub Type Single Family Residence
Listing Status Sold
Purchase Type For Sale
Square Footage 1,344 sqft
Price per Sqft $345
MLS Listing ID 222124431
Sold Date 12/17/22
Bedrooms 4
Full Baths 1
HOA Y/N No
Originating Board MLS Metrolist
Year Built 1985
Lot Size 5.650 Acres
Acres 5.65
Property Description
This Sweet 4-Bedroom Cabin-esq Home on 5.65 acres was built by the owners with love and respect for the environment. The interior is encased with beautiful Pine Floors, Walls, & Open-Beam Ceilings. Designed to be energy efficient with a Seller Owned 24 Panel Solar System, EV charging Doc for your E-Autos, Mini Split Heater & Cooler, Energy Efficient Wood Burning Heater, New Windows, and On-Demand Water Heater. Follow the trail past the abundant Garden of Edibles to the whimsical Stone Bath House, a beautifully designed artistic Mosaic building intended for a shower and bath. Holes were drilled & water is at the site waiting for completion. Continue to the one room Log Cabin built with hand-scraped logs from the land. In addition to tending a 20 tree Apple Orchard the owner built ornate stone retaining walls & benches. A partial basement has room for an additional room. The land has been cleared for fire safety. NID 1 Miner's in HIGHSPEED INTERNET. Inspections completed.
Location
State CA
County Nevada
Area 13105
Direction Hwy 49 to Allison Ranch Rd, L on Sunnyvale, follow arrows. Or from McCourtney to Allison Ranch Rd, R on Sunnyvale.
Rooms
Basement Partial
Living Room Open Beam Ceiling
Dining Room Dining/Living Combo
Kitchen Wood Counter
Interior
Interior Features Open Beam Ceiling
Heating Electric, Wood Stove, See Remarks
Cooling See Remarks
Flooring Wood
Fireplaces Number 1
Fireplaces Type Wood Burning
Equipment Water Filter System
Window Features Dual Pane Full
Appliance Free Standing Gas Range, Free Standing Refrigerator
Laundry Washer Included, In Basement
Exterior
Garage RV Access, RV Possible, EV Charging, Guest Parking Available
Fence Partial
Utilities Available Propane Tank Owned, Solar, Electric, Internet Available
Roof Type Composition
Topography Level,Lot Grade Varies
Street Surface Paved,Gravel
Porch Uncovered Deck
Private Pool No
Building
Lot Description See Remarks
Story 2
Foundation Raised
Sewer Septic System
Water Water District, Well, See Remarks
Schools
Elementary Schools Grass Valley
Middle Schools Grass Valley
High Schools Nevada Joint Union
School District Nevada
Others
Senior Community No
Tax ID 023-040-037-000
Special Listing Condition None
Read Less Info
Want to know what your home might be worth? Contact us for a FREE valuation!

Our team is ready to help you sell your home for the highest possible price ASAP

Bought with eXp Realty of California Inc.

"My job is to find and attract mastery-based agents to the office, protect the culture, and make sure everyone is happy! "
3631 Truxel Rd # 1081, Sacramento, CA, 95834, United States






