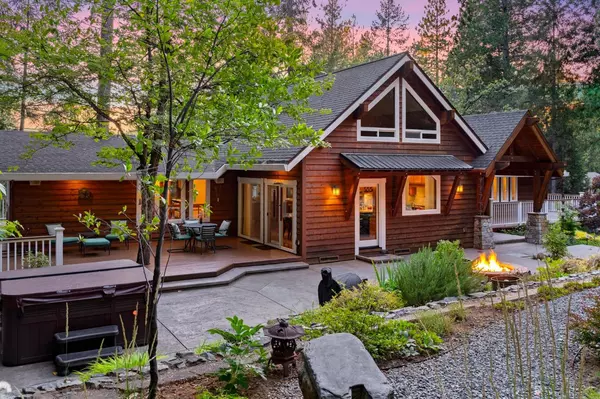$1,133,350
$1,295,000
12.5%For more information regarding the value of a property, please contact us for a free consultation.
5 Beds
4 Baths
4,419 SqFt
SOLD DATE : 12/07/2022
Key Details
Sold Price $1,133,350
Property Type Single Family Home
Sub Type Single Family Residence
Listing Status Sold
Purchase Type For Sale
Square Footage 4,419 sqft
Price per Sqft $256
MLS Listing ID 222093371
Sold Date 12/07/22
Bedrooms 5
Full Baths 3
HOA Y/N No
Originating Board MLS Metrolist
Year Built 1972
Lot Size 1.650 Acres
Acres 1.65
Property Description
Impeccable Craftsman Cedar custom home situated on a manicured 1.65 acre parcel, close to town, yet feels miles away. Enjoy the tranquil faux Japanese gardens, exquisite waterfalls, rock walls, fire pit, outdoor lighting and 2000 sq.ft. wrap-around deck. This magical setting is for entertaining! Enter the handsome living room with stunning floor to ceiling windows and gas fireplace with granite surround & wood flooring. Vaulted ceiling with custom spiral stairs leading to contemplative loft. The cook's kitchen has high-end stainless appliances and fixtures, incl. center island, marble counters, gas cooktop, built-in coffee maker and designer cherrywood cabinetry. Two master suites on the main level, one with see-through fireplace and luxurious master bath with dual sinks, walk-in shower & jetted tub. Laundry room on both levels. Media/family room on lower level with kitchenette, fireplace, 2 bed, & office. Two-car attached garage & 1147sqft detached finished top-of-line garage.
Location
State CA
County Nevada
Area 13105
Direction Brunswick Rd. To Brunswick Pines Rd. Stay right and circle around to near end of the road.
Rooms
Master Bathroom Shower Stall(s), Double Sinks, Jetted Tub, Stone, Tile, Radiant Heat
Master Bedroom Ground Floor, Walk-In Closet
Living Room Cathedral/Vaulted, Deck Attached, Great Room, View, Open Beam Ceiling
Dining Room Formal Area
Kitchen Granite Counter, Island w/Sink
Interior
Interior Features Cathedral Ceiling, Formal Entry
Heating Propane, Central
Cooling Ceiling Fan(s), Central
Flooring Carpet, Tile, Wood
Fireplaces Number 3
Fireplaces Type Living Room, Double Sided, Wood Burning, Gas Log, See Remarks
Window Features Dual Pane Full,Low E Glass Full
Appliance Built-In Electric Oven, Free Standing Refrigerator, Gas Cook Top, Ice Maker, Dishwasher, Disposal, Microwave, Double Oven, Tankless Water Heater, ENERGY STAR Qualified Appliances
Laundry Cabinets, Gas Hook-Up, Upper Floor, See Remarks, Inside Room
Exterior
Exterior Feature Fire Pit
Garage 24'+ Deep Garage, Covered, RV Garage Detached, Detached, RV Storage, Uncovered Parking Spaces 2+
Garage Spaces 6.0
Carport Spaces 2
Fence Partial
Utilities Available Propane Tank Owned, Generator, Internet Available
View Woods
Roof Type Composition
Topography Lot Grade Varies,Lot Sloped
Street Surface Paved
Porch Uncovered Deck, Uncovered Patio
Private Pool No
Building
Lot Description Cul-De-Sac, Dead End, Landscape Back, Landscape Front
Story 2
Foundation Raised
Sewer Septic Connected, Septic System
Water Public
Architectural Style Contemporary, Craftsman
Level or Stories Two
Schools
Elementary Schools Union Hill
Middle Schools Union Hill
High Schools Nevada Joint Union
School District Nevada
Others
Senior Community No
Tax ID 009-581-027-000
Special Listing Condition None
Pets Description Yes
Read Less Info
Want to know what your home might be worth? Contact us for a FREE valuation!

Our team is ready to help you sell your home for the highest possible price ASAP

Bought with eXp Realty of California Inc.

"My job is to find and attract mastery-based agents to the office, protect the culture, and make sure everyone is happy! "
3631 Truxel Rd # 1081, Sacramento, CA, 95834, United States






