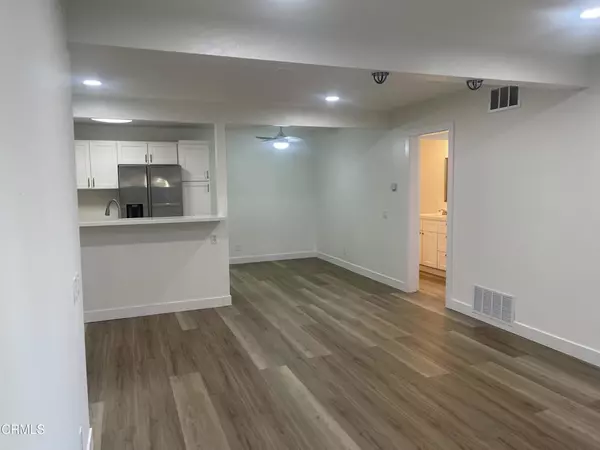$435,000
$420,000
3.6%For more information regarding the value of a property, please contact us for a free consultation.
4 Beds
2 Baths
1,250 SqFt
SOLD DATE : 11/23/2022
Key Details
Sold Price $435,000
Property Type Condo
Sub Type Condominium
Listing Status Sold
Purchase Type For Sale
Square Footage 1,250 sqft
Price per Sqft $348
Subdivision Peppertree - 3312
MLS Listing ID V1-15378
Sold Date 11/23/22
Bedrooms 4
Full Baths 2
Condo Fees $415
Construction Status Updated/Remodeled
HOA Fees $415/mo
HOA Y/N Yes
Year Built 1974
Property Description
This rare, four-bedroom, end unit is a single story located on the ground level. Upgrades include new Regal Heights luxury plank floors, fresh paint, new quartz countertops, new sinks, garbage disposal, and faucets, and new toilets. New Samsung appliances include a refrigerator, electric range, built-in microwave, and dishwasher. Recessed lights brightly illuminate the living areas, hallway, and primary bedroom suite. Newer exterior windows and cabinetry. Popcorn acoustic ceiling has been removed, resurfaced, and all ceilings and walls freshly painted. All four bedrooms have mirrored closet doors. A charming enclosed patio opens off of the living room. The unit looks onto the large grass area of the quad and is near the community tennis courts and clubhouse.The unit has an enclosed garage with plenty of storage and a conveniently located assigned parking spot.This is a great opportunity for a family home or rental income property. The complex is centrally located in Ventura near the government center, restaurants, super market, shopping and more.
Location
State CA
County Ventura
Interior
Interior Features All Bedrooms Down, Primary Suite
Heating Central, Natural Gas
Cooling None
Fireplaces Type None
Fireplace No
Appliance Dishwasher, Electric Range, Microwave, Refrigerator, Water To Refrigerator
Laundry Common Area
Exterior
Garage Assigned
Garage Spaces 1.0
Garage Description 1.0
Fence Wood
Pool Community, Association
Community Features Gutter(s), Sidewalks, Pool
Amenities Available Pool, Trash, Water
View Y/N No
View None
Porch Enclosed
Attached Garage No
Total Parking Spaces 2
Private Pool Yes
Building
Lot Description Sprinklers None
Story 1
Entry Level One
Sewer Public Sewer
Water Public
Level or Stories One
Construction Status Updated/Remodeled
Others
HOA Name Turtle Creek Condominium Association
Senior Community No
Tax ID 1370130305
Acceptable Financing Cash, Conventional
Listing Terms Cash, Conventional
Financing Conventional
Special Listing Condition Standard
Read Less Info
Want to know what your home might be worth? Contact us for a FREE valuation!

Our team is ready to help you sell your home for the highest possible price ASAP

Bought with Bryan Castro • EXP Realty of California Inc.

"My job is to find and attract mastery-based agents to the office, protect the culture, and make sure everyone is happy! "
3631 Truxel Rd # 1081, Sacramento, CA, 95834, United States






