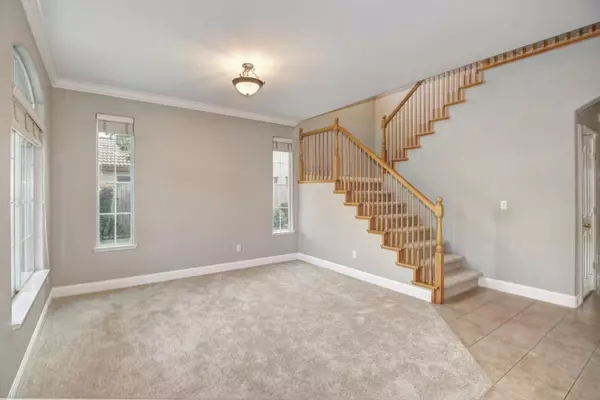$675,000
$700,000
3.6%For more information regarding the value of a property, please contact us for a free consultation.
4 Beds
3 Baths
2,773 SqFt
SOLD DATE : 11/17/2022
Key Details
Sold Price $675,000
Property Type Single Family Home
Sub Type Single Family Residence
Listing Status Sold
Purchase Type For Sale
Square Footage 2,773 sqft
Price per Sqft $243
Subdivision Sienna Woods
MLS Listing ID 222121284
Sold Date 11/17/22
Bedrooms 4
Full Baths 3
HOA Fees $54/mo
HOA Y/N Yes
Originating Board MLS Metrolist
Year Built 2001
Lot Size 6,926 Sqft
Acres 0.159
Property Description
Looking for the perfect home to create lasting memories? This is the one. This 4 bedroom, 3 bath stunner is located in a gated community surrounded by miles of trails and walking distance to upscale shopping, numerous eateries and desirable Roseville schools. Light and bright, this home features a brand new updated kitchen with quartz counters. Downstairs you'll also find a bedroom and full bath; a rare feature that's extremely convenient for guests and extended family. Take note of the new paint and carpet that flows throughout the home. Upstairs you'll find a huge loft area as well as the master bedroom and bath, two more secondary bedrooms and another full bath. You'll love the very generous, 30 foot deep garage. The peaceful backyard with patio is perfect for BBQs and entertaining family and friends. With plenty of space for everyone, tasteful upgrades and a location that's second to none, this home really does check all the boxes.
Location
State CA
County Placer
Area 12747
Direction From 65 fwy, head West on Blue Oaks. Turn Left (South) onto Woodcreek Oaks Blvd, Turn Right (West) onto Crimson Ridge way, Turn Left (South) onto Water Song Circle, house on right.
Rooms
Family Room Great Room
Master Bathroom Shower Stall(s), Double Sinks, Tub, Walk-In Closet, Window
Living Room Other
Dining Room Formal Room
Kitchen Quartz Counter, Island, Kitchen/Family Combo
Interior
Heating Central, Fireplace(s)
Cooling Ceiling Fan(s), Central, Whole House Fan
Flooring Carpet, Tile
Fireplaces Number 1
Fireplaces Type Gas Log
Window Features Dual Pane Full
Appliance Gas Cook Top, Built-In Gas Oven, Gas Water Heater, Hood Over Range, Dishwasher, Disposal, Plumbed For Ice Maker
Laundry Cabinets, Electric, Gas Hook-Up, Upper Floor, Inside Room
Exterior
Garage Attached, Garage Door Opener, Garage Facing Front, Interior Access
Garage Spaces 2.0
Fence Back Yard, Wood
Utilities Available Cable Available, Public, Electric, Underground Utilities, Internet Available, Natural Gas Available
Amenities Available Other
Roof Type Tile
Street Surface Paved
Porch Front Porch
Private Pool No
Building
Lot Description Auto Sprinkler F&R, Gated Community, Landscape Back, Landscape Front
Story 2
Foundation Concrete, Slab
Builder Name John Mourier Construction Inc (JMC)
Sewer Public Sewer
Water Public
Level or Stories Two
Schools
Elementary Schools Roseville City
Middle Schools Roseville City
High Schools Roseville Joint
School District Placer
Others
Senior Community No
Tax ID 481-240-013-000
Special Listing Condition None
Read Less Info
Want to know what your home might be worth? Contact us for a FREE valuation!

Our team is ready to help you sell your home for the highest possible price ASAP

Bought with RE/MAX Gold Rocklin

"My job is to find and attract mastery-based agents to the office, protect the culture, and make sure everyone is happy! "
3631 Truxel Rd # 1081, Sacramento, CA, 95834, United States






