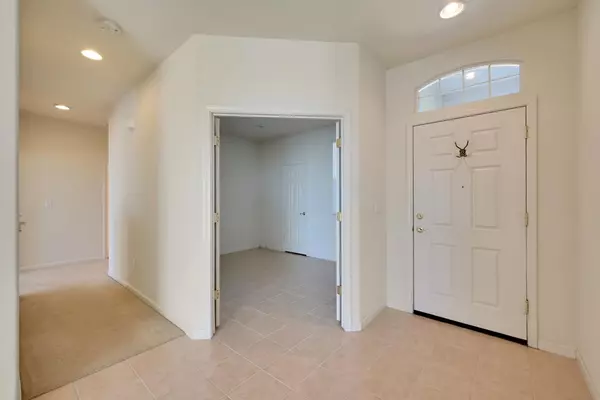$380,000
$380,000
For more information regarding the value of a property, please contact us for a free consultation.
3 Beds
2 Baths
1,526 SqFt
SOLD DATE : 11/16/2022
Key Details
Sold Price $380,000
Property Type Single Family Home
Sub Type Single Family Residence
Listing Status Sold
Purchase Type For Sale
Square Footage 1,526 sqft
Price per Sqft $249
Subdivision Eastside Project Ph 06
MLS Listing ID 222125117
Sold Date 11/16/22
Bedrooms 3
Full Baths 2
HOA Y/N No
Originating Board MLS Metrolist
Year Built 2005
Lot Size 6,534 Sqft
Acres 0.15
Lot Dimensions 6534
Property Description
This solar powered sparkling clean and move-in ready home awaits new owners! Kitchen has a reverse osmosis, water softener, an abundance of cabinets and a breakfast nook area. All appliances stay including the extra fridge in the garage. Open concept dining/family room has tons of natural light and a fireplace to warm up and get cozy on a cool winter night. Spacious primary room has a walk-in closet and a french door that leads to the neatly manicured backyard where you'll find a coy pond, and a motorized SunSetter retractable awning. The gardener of the family will enjoy the large rectangular planter box located on the side yard. This backyard only lacks your finishing touches to make it your very own oasis. The HVAC and furnace is 2 years old. All this and a three car garage! Great location, just minutes from I-5 for easy down I-5 or I-505 corridors.
Location
State CA
County Colusa
Area 16987
Direction Van St to Mallard. Right on Mallard to Egret. House on right.
Rooms
Family Room Great Room, Other
Master Bathroom Shower Stall(s), Double Sinks, Window
Master Bedroom Ground Floor, Walk-In Closet, Outside Access
Living Room Great Room, Other
Dining Room Dining/Family Combo
Kitchen Breakfast Area, Tile Counter
Interior
Heating Central, Fireplace(s)
Cooling Ceiling Fan(s), Central
Flooring Carpet, Linoleum, Tile
Fireplaces Number 1
Fireplaces Type Family Room, Gas Starter
Equipment Water Filter System
Window Features Caulked/Sealed,Dual Pane Full,Window Screens
Appliance Free Standing Gas Range, Free Standing Refrigerator, Gas Water Heater, Dishwasher, Disposal, Microwave, Plumbed For Ice Maker
Laundry Cabinets, Dryer Included, Washer Included, Inside Area
Exterior
Garage Attached, Garage Door Opener, Garage Facing Front
Garage Spaces 3.0
Fence Back Yard, Wood
Utilities Available Public, Solar
Roof Type Tile
Topography Level
Street Surface Paved
Porch Awning, Front Porch
Private Pool No
Building
Lot Description Auto Sprinkler Front, Curb(s)/Gutter(s), Shape Regular, Street Lights, Landscape Front
Story 1
Foundation Slab
Sewer In & Connected
Water Public
Architectural Style Traditional
Level or Stories One
Schools
Elementary Schools Williams Unified
Middle Schools Williams Unified
High Schools Williams Unified
School District Colusa
Others
Senior Community No
Tax ID 005-340-023-000
Special Listing Condition Probate Listing
Read Less Info
Want to know what your home might be worth? Contact us for a FREE valuation!

Our team is ready to help you sell your home for the highest possible price ASAP

Bought with Non-MLS Office

"My job is to find and attract mastery-based agents to the office, protect the culture, and make sure everyone is happy! "
3631 Truxel Rd # 1081, Sacramento, CA, 95834, United States






