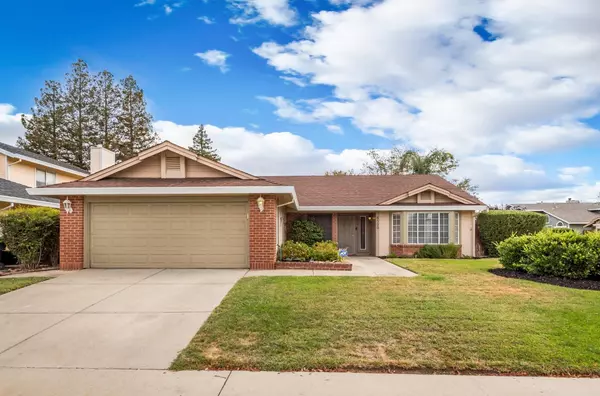$435,000
$475,000
8.4%For more information regarding the value of a property, please contact us for a free consultation.
3 Beds
2 Baths
1,736 SqFt
SOLD DATE : 11/01/2022
Key Details
Sold Price $435,000
Property Type Single Family Home
Sub Type Single Family Residence
Listing Status Sold
Purchase Type For Sale
Square Footage 1,736 sqft
Price per Sqft $250
Subdivision Northbrook 05
MLS Listing ID 222093700
Sold Date 11/01/22
Bedrooms 3
Full Baths 2
HOA Y/N No
Originating Board MLS Metrolist
Year Built 1990
Lot Size 7,588 Sqft
Acres 0.1742
Property Description
This bright and beautiful 3/2 single story, corner lot home, with tempting backyard pool and spacious pool area, awaits you on warm summer days and nights! Outdoor kitchen insures delightful family and guest enjoyment! Formal living/dining room has charming bay window PLUS a separate family room with an enticing fireplace for cozy nights. Lots of storage throughout, center island in kitchen, free-standing gas range -- this is the perfect home for entertaining or family fun. The layout of this incredible home utilizes space very well and maximizes the 1,736 square feet to appear even larger! Don't miss this one! Welcome home
Location
State CA
County Sacramento
Area 10843
Direction Off Watt North of Elverta to left on Tourmaline (across from Black Eagle) to left on Forsythia
Rooms
Master Bathroom Shower Stall(s), Double Sinks
Master Bedroom Walk-In Closet, Outside Access
Living Room Other
Dining Room Space in Kitchen, Dining/Living Combo
Kitchen Pantry Cabinet, Laminate Counter
Interior
Heating Central, Fireplace(s)
Cooling Ceiling Fan(s), Central
Flooring Carpet, Tile
Fireplaces Number 1
Fireplaces Type Wood Burning
Appliance Free Standing Gas Range, Free Standing Refrigerator, Dishwasher, Disposal, Microwave
Laundry Cabinets, Inside Room
Exterior
Garage Attached, Garage Door Opener, Garage Facing Front
Garage Spaces 2.0
Fence Back Yard, Wood
Pool Built-In
Utilities Available Cable Available, Dish Antenna, Public, Natural Gas Connected
Roof Type Composition
Private Pool Yes
Building
Lot Description Auto Sprinkler F&R, Corner, Curb(s)/Gutter(s), Street Lights
Story 1
Foundation Slab
Sewer In & Connected, Public Sewer
Water Public
Schools
Elementary Schools Center Joint Unified
Middle Schools Center Joint Unified
High Schools Center Joint Unified
School District Sacramento
Others
Senior Community No
Tax ID 203-1280-016-0000
Special Listing Condition None
Pets Description Yes
Read Less Info
Want to know what your home might be worth? Contact us for a FREE valuation!

Our team is ready to help you sell your home for the highest possible price ASAP

Bought with Nick Sadek Sotheby's International Realty

"My job is to find and attract mastery-based agents to the office, protect the culture, and make sure everyone is happy! "
3631 Truxel Rd # 1081, Sacramento, CA, 95834, United States






