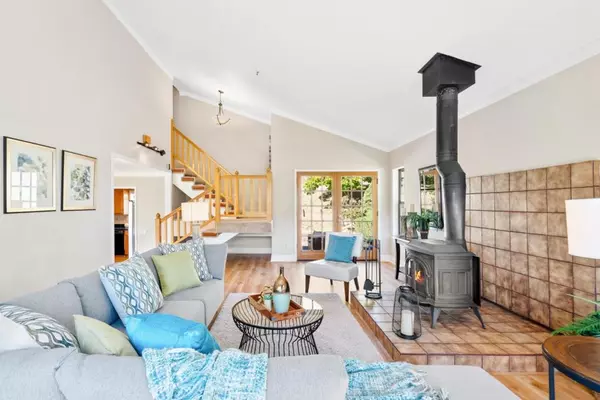$1,265,000
$1,295,000
2.3%For more information regarding the value of a property, please contact us for a free consultation.
4 Beds
3 Baths
2,592 SqFt
SOLD DATE : 10/26/2022
Key Details
Sold Price $1,265,000
Property Type Single Family Home
Sub Type Single Family Residence
Listing Status Sold
Purchase Type For Sale
Square Footage 2,592 sqft
Price per Sqft $488
MLS Listing ID ML81899656
Sold Date 10/26/22
Bedrooms 4
Full Baths 3
HOA Y/N No
Year Built 1985
Lot Size 0.660 Acres
Acres 0.66
Property Description
This peaceful valley retreat in the lush Larkin Valley hills, is just minutes from the highway. You will find a world of sunshine, trees, & amazing valley views. The house is a calm oasis from busy lives. On the ground floor, you & your guests can relax in the living room, sun porch, family room w/its built-in bar, or open gourmet kitchen & dining area overlooking the greenery outside. The design makes the most of the plentiful natural light w/French doors, skylights, & oversized windows. The gleaming wood floors play off the wooden kitchen cabinets to create a warm glow. In the living room, a tile hearth encloses a cozy wood-burning stove. The bedrooms are upstairs, including a spacious, primary suite which has an angled ceiling & space for a sitting area. Low energy costs w/owned solar panels, wood stove & sun porch which provides heat into the house through the French doors & upper bedroom windows. Multiple fenced garden areas & a pond offers a country experience at its best.
Location
State CA
County Santa Cruz
Area 699 - Not Defined
Zoning RA
Interior
Interior Features Utility Room
Heating Central
Cooling None
Flooring Laminate, Wood
Fireplaces Type Insert, Living Room, Wood Burning, Wood BurningStove
Fireplace Yes
Appliance Dishwasher, Refrigerator, Vented Exhaust Fan
Exterior
Garage Guest, Gated, Workshop in Garage
Garage Spaces 2.0
Garage Description 2.0
View Y/N Yes
View Hills, Valley
Roof Type Composition
Parking Type Guest, Gated, Workshop in Garage
Attached Garage Yes
Total Parking Spaces 4
Building
Story 2
Foundation Concrete Perimeter
Architectural Style Contemporary
New Construction No
Schools
School District Other
Others
Tax ID 04916120000
Financing Conventional
Special Listing Condition Standard
Read Less Info
Want to know what your home might be worth? Contact us for a FREE valuation!

Our team is ready to help you sell your home for the highest possible price ASAP

Bought with Bjorn Berg • eXp Realty of California Inc

"My job is to find and attract mastery-based agents to the office, protect the culture, and make sure everyone is happy! "
3631 Truxel Rd # 1081, Sacramento, CA, 95834, United States






