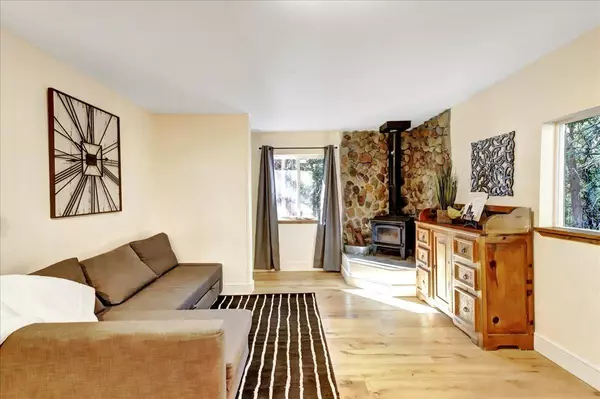$418,000
$394,000
6.1%For more information regarding the value of a property, please contact us for a free consultation.
3 Beds
2 Baths
1,422 SqFt
SOLD DATE : 10/28/2022
Key Details
Sold Price $418,000
Property Type Single Family Home
Sub Type Single Family Residence
Listing Status Sold
Purchase Type For Sale
Square Footage 1,422 sqft
Price per Sqft $293
MLS Listing ID 222130409
Sold Date 10/28/22
Bedrooms 3
Full Baths 2
HOA Y/N No
Originating Board MLS Metrolist
Year Built 1998
Lot Size 0.510 Acres
Acres 0.5096
Property Description
Come to the woods, for here is rest- John Muir Make this delightfully updated 3 bedroom 2 bath chalet your home in the woods. Nestled in the Tahoe Natioal Forest with easy access off Interstate 80 and conveniently located near the amenities of Colfax yet only 22 miles to Boreal ski resort. Walk to serene Lake Putt for fly fishing or bird watching. Just steps from the back deck are a myriad of paths for walking, biking, snowshoeing and cross country skiing. Escape the hustle and bustle of city living to soak in the hot tub, star gaze, or roast marshmallows on the spacious and private rear deck. A fully updated kitchen with butcher block countertops and island opens into the dining area and family room with its cozy wood stove. Your spacious master bedroom and second bedroom occupy the second floor with one large bedroom and bathroom downstairs. All this and a spectacular living room with another woodstove and a full wall of glass sliding doors opening to the deck which has a view of the seasonal pond. There is a large storage shed, plenty of parking for guests, and a perfect area for RV parking or a garage at the top of the driveway. Perfect for full-time living or as a vacation home or rental. This well loved home is ready and waiting for its new family!
Location
State CA
County Placer
Area 12305
Direction Exit I80 at Blue Oaks, turn right. Left at fork. Right on Judah, immediate right on Skyline.
Rooms
Family Room Great Room
Master Bathroom Shower Stall(s)
Master Bedroom Closet, Sitting Area
Living Room Deck Attached, View
Dining Room Dining/Family Combo, Space in Kitchen
Kitchen Butcher Block Counters, Island w/Sink, Wood Counter
Interior
Interior Features Storage Area(s), Open Beam Ceiling
Heating Ductless, Electric, Wood Stove
Cooling Window Unit(s)
Flooring Carpet, Slate, Tile, Wood
Fireplaces Number 2
Fireplaces Type Wood Stove
Appliance Free Standing Refrigerator, Gas Cook Top, Hood Over Range, Dishwasher, Microwave, Plumbed For Ice Maker, Tankless Water Heater, Free Standing Electric Oven
Laundry Laundry Closet, Stacked Only, Washer/Dryer Stacked Included, Inside Area
Exterior
Exterior Feature Balcony
Garage RV Possible, Uncovered Parking Spaces 2+
Fence None
Utilities Available Propane Tank Leased, Public, DSL Available, Electric, Internet Available
View Forest, Water, Other
Roof Type Metal
Topography Forest,Snow Line Above
Street Surface Paved
Porch Front Porch, Uncovered Deck
Private Pool No
Building
Lot Description Pond Seasonal
Story 2
Foundation Raised, Slab
Sewer Septic System
Water Shared Well
Architectural Style Chalet
Level or Stories Two
Schools
Elementary Schools Alta-Dutch Flat
Middle Schools Alta-Dutch Flat
High Schools Placer Union High
School District Placer
Others
Senior Community No
Tax ID 062-430-010-000
Special Listing Condition None
Pets Description Yes
Read Less Info
Want to know what your home might be worth? Contact us for a FREE valuation!

Our team is ready to help you sell your home for the highest possible price ASAP

Bought with eXp Realty of California Inc.

"My job is to find and attract mastery-based agents to the office, protect the culture, and make sure everyone is happy! "
3631 Truxel Rd # 1081, Sacramento, CA, 95834, United States






