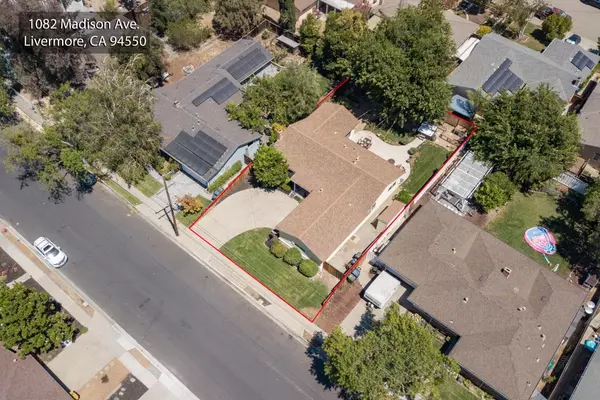$1,132,500
$1,174,900
3.6%For more information regarding the value of a property, please contact us for a free consultation.
3 Beds
2 Baths
1,613 SqFt
SOLD DATE : 09/23/2022
Key Details
Sold Price $1,132,500
Property Type Single Family Home
Sub Type Single Family Residence
Listing Status Sold
Purchase Type For Sale
Square Footage 1,613 sqft
Price per Sqft $702
Subdivision Jensen Tract
MLS Listing ID 222106419
Sold Date 09/23/22
Bedrooms 3
Full Baths 2
HOA Y/N No
Originating Board MLS Metrolist
Year Built 1957
Lot Size 7,579 Sqft
Acres 0.174
Property Description
Honey Stop the Car! **Save $1,000's - $5000 from seller - use to buy down your interest rate** Abundantly Updated Single Story Beauty in highly desired Jensen Tract Neighborhood. No detail is spared in the Chef's Grade Kitchen featuring tumbled Italian Marble backsplash, Quartz Counters, Double Ovens, Stainless appliances & gorgeous cabinetry. Custom designed fireplace where each stone has been lovingly placed & natural light abounds through upgraded dual pane windows highlighting stunning commercial grade laminate floors in the spacious floor plan. Chic Updated Bathrooms impress those w/ high design standards stepping into your bathing experience surrounded by Real Carrera Marble. Make cherished memories in the Expansive Backyard offering a grand patio area to gather at your fire pit, release the stress of the day in your soothing hot tub & express your green thumb at the custom built gardening boxes. Fall in Love w/ Livermore's outstanding wineries & delicious restaurants!
Location
State CA
County Alameda
Area Livermore
Direction East Avenue to Madison Avenue
Rooms
Master Bathroom Shower Stall(s), Low-Flow Shower(s), Low-Flow Toilet(s), Tile, Window
Master Bedroom Closet
Living Room Other
Dining Room Dining Bar, Dining/Living Combo, Formal Area
Kitchen Pantry Cabinet, Quartz Counter, Slab Counter, Kitchen/Family Combo
Interior
Heating Central, Fireplace(s)
Cooling Ceiling Fan(s), Central
Flooring Laminate
Fireplaces Number 1
Fireplaces Type Stone, Family Room
Window Features Caulked/Sealed,Dual Pane Full,Triple Pane Partial
Appliance Gas Cook Top, Gas Water Heater, Dishwasher, Disposal, Microwave, Double Oven, Plumbed For Ice Maker, Self/Cont Clean Oven
Laundry In Garage
Exterior
Garage Attached, Enclosed, Garage Door Opener, Garage Facing Side, Interior Access
Garage Spaces 2.0
Fence Back Yard, Wood
Utilities Available Cable Available, Public, Electric, Internet Available, Natural Gas Connected
Roof Type Composition
Topography Level
Porch Front Porch, Uncovered Patio
Private Pool No
Building
Lot Description Auto Sprinkler F&R, Curb(s)/Gutter(s), Shape Regular, Street Lights, Landscape Back, Landscape Front
Story 1
Foundation Raised
Sewer Public Sewer
Water Public
Architectural Style Traditional
Schools
Elementary Schools Livermore Valley Joint
Middle Schools Livermore Valley Joint
High Schools Livermore Valley Joint
School District Alameda
Others
Senior Community No
Tax ID 098A-0402-007
Special Listing Condition None
Read Less Info
Want to know what your home might be worth? Contact us for a FREE valuation!

Our team is ready to help you sell your home for the highest possible price ASAP

Bought with Legacy Real Estate & Assoc.

"My job is to find and attract mastery-based agents to the office, protect the culture, and make sure everyone is happy! "
3631 Truxel Rd # 1081, Sacramento, CA, 95834, United States






