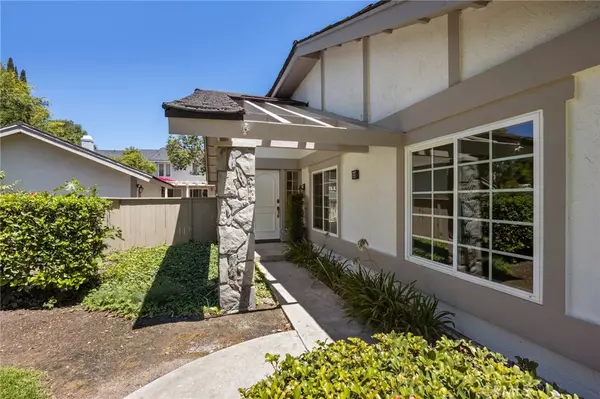$920,000
$910,000
1.1%For more information regarding the value of a property, please contact us for a free consultation.
2 Beds
2 Baths
1,471 SqFt
SOLD DATE : 09/19/2022
Key Details
Sold Price $920,000
Property Type Condo
Sub Type Condominium
Listing Status Sold
Purchase Type For Sale
Square Footage 1,471 sqft
Price per Sqft $625
Subdivision Estates (Es)
MLS Listing ID PW22065156
Sold Date 09/19/22
Bedrooms 2
Full Baths 2
Condo Fees $115
Construction Status Turnkey
HOA Fees $115/mo
HOA Y/N Yes
Year Built 1978
Property Description
Outstanding SINGLE LEVEL "Yale Estates" home in the fabulous Woodbridge community of Irvine. The public records description indicates this is a "condo" however, this is a one level end unit home with a large covered patio and a private yard- perfect for gardening, a lawn, play equipment and pets. Two spacious bedrooms with a large den with double door entry that could be converted into a 3rd bedroom. This lovely home has a huge primary bedroom with soaring ceiling with en suite bathroom that enjoys a large vanity and massive bathtub & toilet in a continuing room for privacy. The open concept floor plan offers a large living room with beautiful fireplace, high ceilings, dining area that opens to the rear patio via a large sliding glass door. The "U" kitchen is spacious with plenty of counter top space, refrigerator, oven, microwave and a lovely view through large windows of the back patio and garden. This home also has a 2 car detached garage with storage, new garage door opener and several guest parking spaces on the backside of the garage. Walk to all things wonderful in this prestigious community- 2 lakes, beach, walking trails, swimming pools, sports courts, water play park, clubhouse and award winning schools! Extras include fresh interior paint, new carpeting, Plantation shutters, mirrored closet doors, linen cabinet, and a sizeable inside laundry room with abundant storage & cabinetry.
Location
State CA
County Orange
Area Wb - Woodbridge
Rooms
Main Level Bedrooms 2
Interior
Interior Features Built-in Features, Cathedral Ceiling(s), High Ceilings, Open Floorplan, Pantry, Recessed Lighting, Storage, Tile Counters, All Bedrooms Down, Bedroom on Main Level, Entrance Foyer, Main Level Primary, Primary Suite, Utility Room
Heating Forced Air
Cooling Central Air
Flooring Carpet, Tile
Fireplaces Type Gas, Living Room
Fireplace Yes
Appliance Dishwasher, Free-Standing Range, Range Hood, Water Heater
Laundry Washer Hookup, Electric Dryer Hookup, Gas Dryer Hookup, Inside, Laundry Room
Exterior
Garage Asphalt, Door-Single, Garage, Garage Door Opener, Guest, Paved, Public, Garage Faces Rear, One Space, On Street
Garage Spaces 2.0
Garage Description 2.0
Fence Wood
Pool Community, Gunite, In Ground, Association
Community Features Biking, Curbs, Gutter(s), Hiking, Lake, Preserve/Public Land, Street Lights, Suburban, Sidewalks, Water Sports, Park, Pool
Utilities Available Cable Available, Electricity Connected, Natural Gas Connected, Phone Available, Sewer Connected, Water Connected
Amenities Available Bocce Court, Clubhouse, Sport Court, Fitness Center, Maintenance Grounds, Jogging Path, Meeting Room, Management, Maintenance Front Yard, Outdoor Cooking Area, Other Courts, Barbecue, Picnic Area, Paddle Tennis, Playground, Pickleball, Pool, Racquetball, Recreation Room, Spa/Hot Tub, Tennis Court(s)
Waterfront Description Across the Road from Lake/Ocean,Beach Access,Lake,Lake Privileges
View Y/N Yes
View Trees/Woods
Roof Type Composition,Shingle
Accessibility See Remarks
Porch Concrete, Lanai, Open, Patio, Wood
Attached Garage No
Total Parking Spaces 2
Private Pool No
Building
Lot Description Back Yard, Close to Clubhouse, Front Yard, Garden, Greenbelt, Sprinklers In Rear, Sprinklers In Front, Lawn, Landscaped, Level, Near Park, Near Public Transit, Sprinklers On Side, Sprinkler System, Sloped Up, Yard
Faces South
Story 1
Entry Level One
Foundation Slab
Sewer Public Sewer
Water Public
Architectural Style Cottage, Contemporary
Level or Stories One
New Construction No
Construction Status Turnkey
Schools
Elementary Schools Eastshore
Middle Schools Lakeside
High Schools Woodbridge
School District Irvine Unified
Others
HOA Name Woodbridge Village Assn.
Senior Community No
Tax ID 93654028
Security Features Carbon Monoxide Detector(s),Smoke Detector(s)
Acceptable Financing Cash, Cash to New Loan, Conventional, FHA, Submit, VA Loan
Listing Terms Cash, Cash to New Loan, Conventional, FHA, Submit, VA Loan
Financing Cash to New Loan
Special Listing Condition Standard, Trust
Read Less Info
Want to know what your home might be worth? Contact us for a FREE valuation!

Our team is ready to help you sell your home for the highest possible price ASAP

Bought with Esther Stepanian • Keller Williams Realty Irvine

"My job is to find and attract mastery-based agents to the office, protect the culture, and make sure everyone is happy! "
3631 Truxel Rd # 1081, Sacramento, CA, 95834, United States






