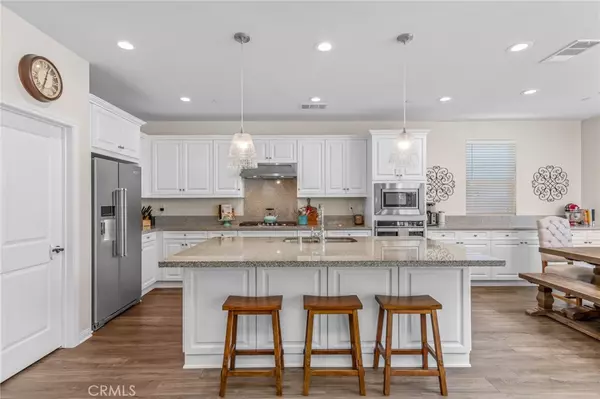$1,035,000
$1,050,000
1.4%For more information regarding the value of a property, please contact us for a free consultation.
4 Beds
4 Baths
2,902 SqFt
SOLD DATE : 09/16/2022
Key Details
Sold Price $1,035,000
Property Type Single Family Home
Sub Type Single Family Residence
Listing Status Sold
Purchase Type For Sale
Square Footage 2,902 sqft
Price per Sqft $356
Subdivision Chula Vista
MLS Listing ID PW22146413
Sold Date 09/16/22
Bedrooms 4
Full Baths 3
Half Baths 1
Condo Fees $124
HOA Fees $124/mo
HOA Y/N Yes
Year Built 2019
Lot Size 5,566 Sqft
Property Description
Located in the Escaya Estates Community of Otay Ranch in Chula Vista, sits this great 4 bedroom, 3.5 bath home. As you walk in you are greeted by a massive foyer with large vaulted ceilings. To the left is a mini primary room. It's spacious with lots of natural light, perfect for a home office, guest room, playroom or for multi-family living. Walk in further and you'll pass a 1/2 bath and you'll enter the large great room! The family room is off to the right with a built in electric fireplace.....perfect for those chili winter nights or turn the heat off to enjoy the ambiance. The large sliding doors look out to the backyard that includes a massive patio cover with gas and electric ran for future upgrades as well as the faux grass, cutting down on utilities and maintenance. The kitchen is amazing with granite counters, stainless steel appliances and that amazingly oversized island. The kitchen was upgraded by the sellers to extend into the dining space to allow for more counter space and more storage. The luxury vinyl plank throughout the entire downstairs is durable, waterproof and looks amazing. Upstairs you have a HUGE bonus room/loft. The sellers have upgraded the bonus room by installing a custom counter with built in cabinets, again, for that extra storage! The 2 secondary rooms are large with lots of natural light with a hall bathroom in between the 2 rooms. The bathroom has dual sinks and a separate space for the commode and the shower/tub combo. The upstairs primary room is large and boasts a fabulous bathroom with 2 separate sinks and vanities, not 1 but 2 walk in closets, an oversized tub and a HUGE walk in shower. This home is stunning and ready for it's new owners!
Location
State CA
County San Diego
Area 91913 - Chula Vista
Zoning R1
Rooms
Main Level Bedrooms 1
Interior
Interior Features Bedroom on Main Level, Entrance Foyer, Loft, Main Level Primary, Primary Suite, Walk-In Pantry, Walk-In Closet(s)
Cooling Central Air
Fireplaces Type Electric, Family Room
Fireplace Yes
Laundry Laundry Room, Upper Level
Exterior
Garage Spaces 3.0
Garage Description 3.0
Pool In Ground, Association
Community Features Gutter(s), Storm Drain(s), Street Lights, Sidewalks
Amenities Available Clubhouse, Dog Park, Outdoor Cooking Area, Barbecue, Picnic Area, Playground, Pool, Recreation Room, Spa/Hot Tub, Trail(s)
View Y/N Yes
View Neighborhood
Attached Garage Yes
Total Parking Spaces 3
Private Pool No
Building
Lot Description Close to Clubhouse, Front Yard, Garden
Story Two
Entry Level Two
Sewer Public Sewer
Water Public
Level or Stories Two
New Construction No
Schools
School District Chula Vista Elementary
Others
HOA Name Village of Escaya Community
Senior Community No
Tax ID 6443857900
Acceptable Financing Cash, Cash to New Loan, Conventional, Contract, FHA, VA Loan
Listing Terms Cash, Cash to New Loan, Conventional, Contract, FHA, VA Loan
Financing Conventional
Special Listing Condition Standard
Read Less Info
Want to know what your home might be worth? Contact us for a FREE valuation!

Our team is ready to help you sell your home for the highest possible price ASAP

Bought with Justin Roberts • Cal State Realty Services

"My job is to find and attract mastery-based agents to the office, protect the culture, and make sure everyone is happy! "
3631 Truxel Rd # 1081, Sacramento, CA, 95834, United States






