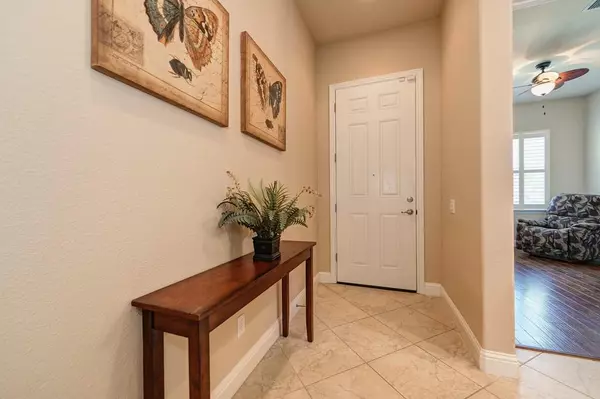$620,000
$634,900
2.3%For more information regarding the value of a property, please contact us for a free consultation.
3 Beds
2 Baths
1,795 SqFt
SOLD DATE : 09/16/2022
Key Details
Sold Price $620,000
Property Type Single Family Home
Sub Type Single Family Residence
Listing Status Sold
Purchase Type For Sale
Square Footage 1,795 sqft
Price per Sqft $345
Subdivision The Club At Westpark
MLS Listing ID 222085303
Sold Date 09/16/22
Bedrooms 3
Full Baths 2
HOA Fees $195/mo
HOA Y/N Yes
Originating Board MLS Metrolist
Year Built 2013
Lot Size 4,709 Sqft
Acres 0.1081
Lot Dimensions 44 x 101
Property Description
GORGEOUS 2013 Berry model in 55+ Del Webb The Club at WestPark, one of Roseville's friendliest communities. Beautifully maintained by original owner. Superb value for move-in ready home. High ceilings, Great Room/dining area. Approximately $60K in upgrades/extras. Gourmet kitchen has granite counters/full backsplash, gas cooktop, two ovens, microwave, pullouts, Lazy Susan. Flows beautifully to Great Room. Ideal layout to enjoy favorite beverage while chatting w/chef. Roomy Owner's Suite, walk-in closet. Back yard water feature, built-in BBQ, fire pit, covered patio w/fan. HOA dues include front yard care. Amenity-rich private Retreat Clubhouse has pool, spa, bocce, BBQ area, outdoor frplc, clubs/events, library, concierge. Fitness center allows 24-7 resident access. Close to Library, Dog Park, Aquatics/Sports Center, Raley's, Starbucks, golf. Near trails, dining, Fountains/Galleria shopping, Nugget Market, Farmers' Market, freeways, medical, public transportation. Roseville Utilities.
Location
State CA
County Placer
Area 12747
Direction Pleasant Grove Blvd to Kennerleigh Pkwy to Abby Gate Dr.
Rooms
Family Room Great Room
Master Bathroom Shower Stall(s), Double Sinks, Granite, Walk-In Closet, Window
Living Room Great Room
Dining Room Breakfast Nook, Formal Room
Kitchen Breakfast Area, Pantry Cabinet, Granite Counter, Slab Counter, Stone Counter
Interior
Heating Central, Natural Gas
Cooling Ceiling Fan(s), Central
Flooring Laminate, Tile
Window Features Dual Pane Full,Window Coverings,Window Screens
Appliance Built-In Electric Oven, Gas Cook Top, Dishwasher, Disposal, Microwave, Double Oven, Plumbed For Ice Maker
Laundry Cabinets, Sink, Inside Room
Exterior
Exterior Feature BBQ Built-In, Fire Pit
Garage Attached, Garage Door Opener, Garage Facing Front, Interior Access
Garage Spaces 2.0
Fence Back Yard, Wood
Pool Built-In, Common Facility
Utilities Available Cable Available, Public, Electric, Underground Utilities, Internet Available, Natural Gas Connected
Amenities Available Barbeque, Pool, Clubhouse, Rec Room w/Fireplace, Recreation Facilities, Exercise Room, Game Court Exterior, Spa/Hot Tub, Gym
Roof Type Cement,Tile
Topography Level
Porch Covered Patio
Private Pool Yes
Building
Lot Description Auto Sprinkler F&R, Curb(s)/Gutter(s), Shape Regular, Grass Artificial, Street Lights, Landscape Back, Landscape Front
Story 1
Foundation Concrete, Slab
Builder Name Pulte
Sewer In & Connected, Public Sewer
Water Water District, Public
Architectural Style Contemporary
Schools
Elementary Schools Roseville City
Middle Schools Roseville City
High Schools Roseville Joint
School District Placer
Others
HOA Fee Include MaintenanceGrounds, Pool
Senior Community Yes
Restrictions Age Restrictions,Signs,Exterior Alterations,Guests,Parking
Tax ID 490-290-015-000
Special Listing Condition None
Read Less Info
Want to know what your home might be worth? Contact us for a FREE valuation!

Our team is ready to help you sell your home for the highest possible price ASAP

Bought with RE/MAX Gold

"My job is to find and attract mastery-based agents to the office, protect the culture, and make sure everyone is happy! "
3631 Truxel Rd # 1081, Sacramento, CA, 95834, United States






