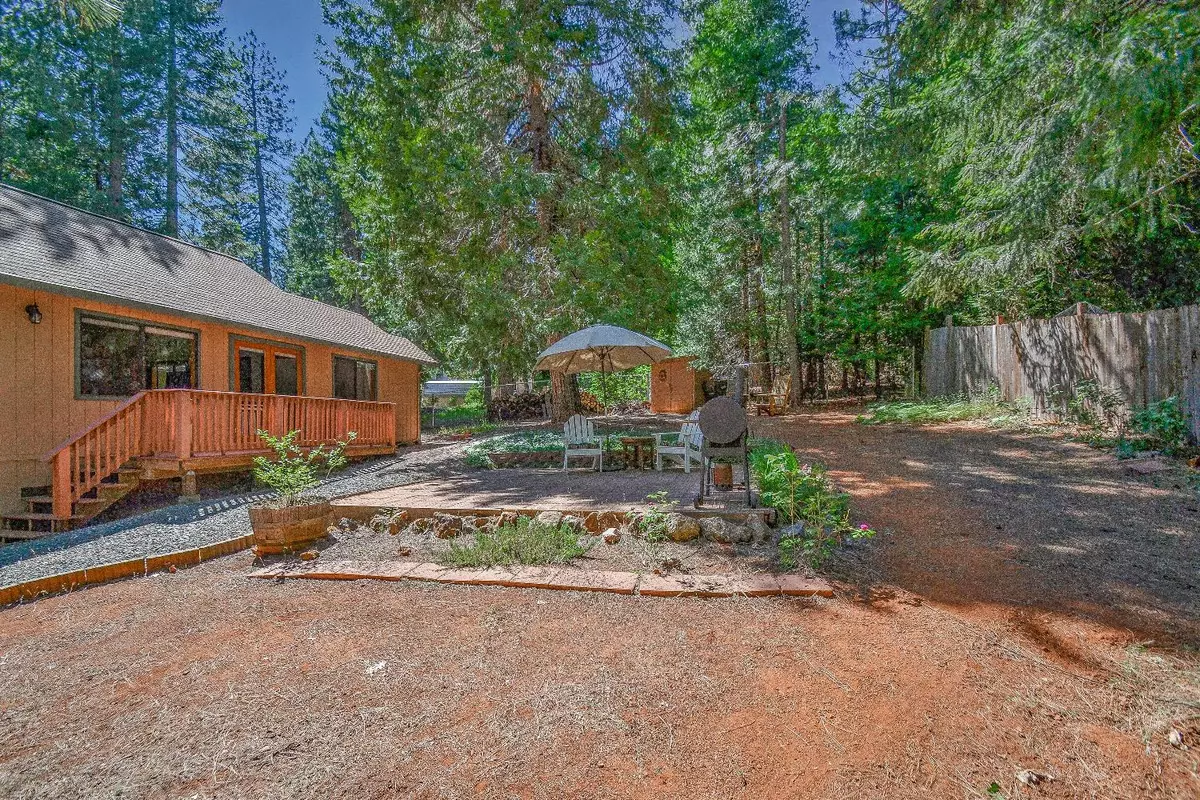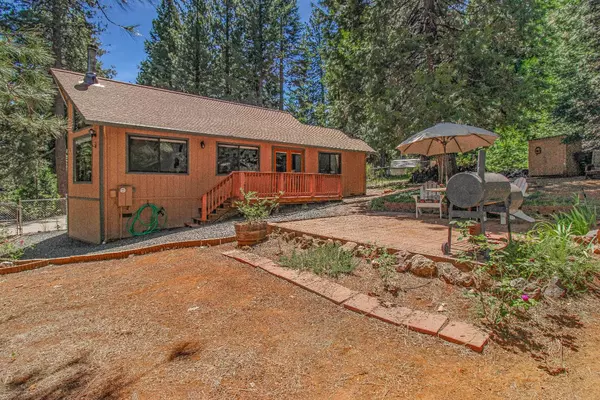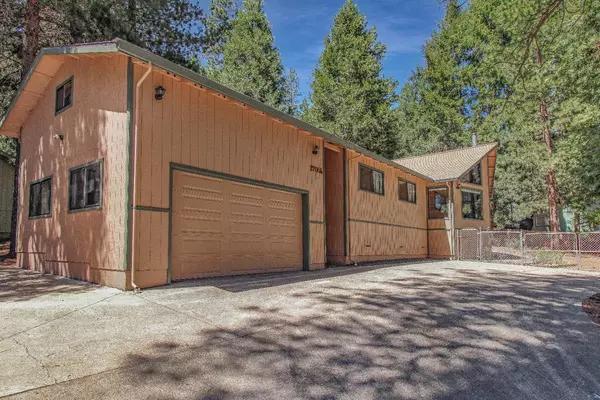$388,000
$388,000
For more information regarding the value of a property, please contact us for a free consultation.
2 Beds
2 Baths
1,196 SqFt
SOLD DATE : 09/16/2022
Key Details
Sold Price $388,000
Property Type Single Family Home
Sub Type Single Family Residence
Listing Status Sold
Purchase Type For Sale
Square Footage 1,196 sqft
Price per Sqft $324
Subdivision Rabb Park 4-A
MLS Listing ID 222070335
Sold Date 09/16/22
Bedrooms 2
Full Baths 2
HOA Y/N No
Originating Board MLS Metrolist
Year Built 1979
Lot Size 0.400 Acres
Acres 0.4
Property Description
Beautifully redone home that sits perfectly on corner lot for privacy. Custom beams with cathedral ceilings and gorgeous wood floors in great room. Custom kitchen cabinets are top notch. Large windows bring the outside in for that tree house feeling. This two bedroom, two bath home with two car garage is absolutely ready to move in. Great outside living on large patio area with most of yard fenced with wood & chain link fencing to keep your little's in. Large room over garage with pull down stairs would make great play room.
Location
State CA
County Amador
Area 22014
Direction Hwy 88 Right on Meadowmont Dr to Jacqueline Dr. Corner of Jacqueline & Meadowmont
Rooms
Master Bathroom Soaking Tub, Low-Flow Shower(s), Tile
Master Bedroom Walk-In Closet
Living Room Cathedral/Vaulted, Deck Attached, View, Open Beam Ceiling
Dining Room Dining Bar, Dining/Living Combo
Kitchen Kitchen/Family Combo, Tile Counter
Interior
Interior Features Cathedral Ceiling, Open Beam Ceiling
Heating Central, Electric, Wood Stove
Cooling Ceiling Fan(s), Central
Flooring Carpet, Wood
Fireplaces Number 1
Fireplaces Type Living Room, Free Standing, Wood Stove
Window Features Dual Pane Full,Window Coverings,Window Screens
Appliance Free Standing Gas Range, Free Standing Refrigerator, Gas Water Heater, Hood Over Range, Disposal, Microwave, Free Standing Electric Range
Laundry Electric, Washer/Dryer Stacked Included, Inside Room
Exterior
Exterior Feature Entry Gate
Garage Garage Door Opener, Garage Facing Front, Uncovered Parking Spaces 2+
Garage Spaces 2.0
Fence Back Yard, Chain Link
Utilities Available Cable Available, Propane Tank Owned, DSL Available, Electric, Underground Utilities, Internet Available
View Forest
Roof Type Composition
Topography Upslope
Street Surface Paved
Porch Front Porch, Uncovered Patio
Private Pool No
Building
Lot Description Corner, Shape Irregular, Low Maintenance
Story 1
Foundation ConcretePerimeter, Raised
Sewer Septic System
Water Meter on Site, Water District, Public
Architectural Style Cabin, Ranch, Traditional
Schools
Elementary Schools Amador Unified
Middle Schools Amador Unified
High Schools Amador Unified
School District Amador
Others
Senior Community No
Tax ID 033-714-003-000
Special Listing Condition None
Read Less Info
Want to know what your home might be worth? Contact us for a FREE valuation!

Our team is ready to help you sell your home for the highest possible price ASAP

Bought with Gold Country Modern Real Estate

"My job is to find and attract mastery-based agents to the office, protect the culture, and make sure everyone is happy! "
3631 Truxel Rd # 1081, Sacramento, CA, 95834, United States






