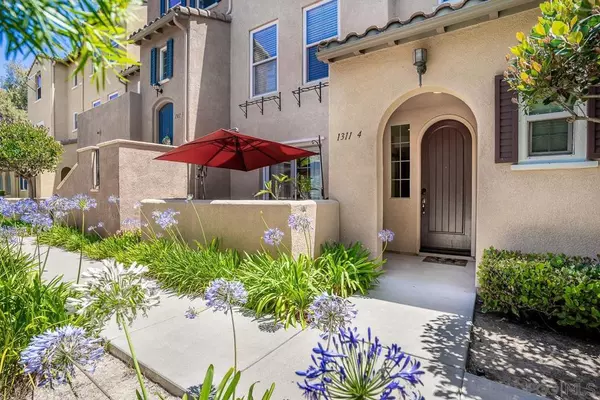$650,000
$629,000
3.3%For more information regarding the value of a property, please contact us for a free consultation.
3 Beds
3 Baths
1,458 SqFt
SOLD DATE : 09/13/2022
Key Details
Sold Price $650,000
Property Type Townhouse
Sub Type Townhouse
Listing Status Sold
Purchase Type For Sale
Square Footage 1,458 sqft
Price per Sqft $445
Subdivision Chula Vista
MLS Listing ID 220021348SD
Sold Date 09/13/22
Bedrooms 3
Full Baths 2
Half Baths 1
Condo Fees $115
HOA Fees $115/mo
HOA Y/N Yes
Year Built 2004
Lot Size 0.428 Acres
Property Description
Remodeled Hearthstone Village town home! Upon entry, beautiful barn doors provide a convertible use room that can be used as a bedroom or office with access to a private patio. The main floor has refinished kitchen cabinetry, upgraded stainless steel appliances with beautiful tile backsplash while entering into the family room you can enjoy the veneer stone style stacked fireplace with custom built-ins. Make your way to the top floor with 2 generous size rooms with crown pattered carpeting for that designer look. Upgraded primary bath with rock finish shower floor and large format tiling. Enjoy community amenities including resort style pool and more! Easy access to shops, restaurants, top rated schools and Hwy! Equipment: Dryer Sewer: Public Sewer Topography: LL
Location
State CA
County San Diego
Area 91913 - Chula Vista
Building/Complex Name Heatherstone Village at Otay
Zoning R-1:SINGLE
Interior
Interior Features Jack and Jill Bath
Heating Forced Air, Natural Gas
Cooling Central Air
Fireplaces Type Living Room
Fireplace Yes
Appliance Dishwasher, Electric Oven, Refrigerator
Laundry Washer Hookup, Electric Dryer Hookup, Gas Dryer Hookup
Exterior
Garage Direct Access, Garage
Garage Spaces 2.0
Garage Description 2.0
Pool Community
Community Features Pool
Roof Type Composition
Total Parking Spaces 2
Private Pool No
Building
Story 3
Entry Level Three Or More
Water Public
Level or Stories Three Or More
Others
HOA Name Otay Ranch Five Community
Senior Community No
Tax ID 6433623407
Acceptable Financing Cash, Conventional, VA Loan
Listing Terms Cash, Conventional, VA Loan
Financing VA
Read Less Info
Want to know what your home might be worth? Contact us for a FREE valuation!

Our team is ready to help you sell your home for the highest possible price ASAP

Bought with Viviana Toro • Executive Realty Firm

"My job is to find and attract mastery-based agents to the office, protect the culture, and make sure everyone is happy! "
3631 Truxel Rd # 1081, Sacramento, CA, 95834, United States






