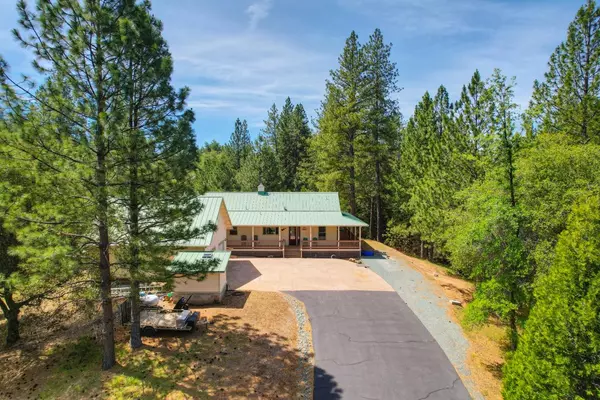$555,400
$579,000
4.1%For more information regarding the value of a property, please contact us for a free consultation.
3 Beds
3 Baths
1,800 SqFt
SOLD DATE : 09/12/2022
Key Details
Sold Price $555,400
Property Type Single Family Home
Sub Type Single Family Residence
Listing Status Sold
Purchase Type For Sale
Square Footage 1,800 sqft
Price per Sqft $308
MLS Listing ID 222047294
Sold Date 09/12/22
Bedrooms 3
Full Baths 2
HOA Fees $20/ann
HOA Y/N Yes
Originating Board MLS Metrolist
Year Built 2006
Lot Size 6.940 Acres
Acres 6.94
Property Description
Beautiful country home on 6.9 acres welcomes you to a peaceful setting of your dreams. Picture yourself on the wrap around porch made of Trex decking. The serene country home has 3 beds, den, and 2.5 baths, Hickory flooring and cabinets, and oversized 30x30 garage for your toys. A bonus storage room upstairs for a getaway. This home is 1800 sq ft with high ceilings, 2 fireplaces and a custom kitchen with loads of storage, a large master bedroom and spacious laundry room. Beautiful office space has 2 workstations. Large fire pit in backyard. Ample space for horses. House has Generac generator with auto transfer, tankless water heater and reverse osmosis pure water system. 2x6 construction, cement siding, and metal roof. This house is a must see.
Location
State CA
County Amador
Area 22006
Direction Hwy 49, E on Shenandoah Rd & right on Fiddletown, continue to Right on Burnt Wheel Rd (just past the 10 mile/hour curve beyond Hale Rd). 1st paved driveway on right.
Rooms
Master Bathroom Closet, Shower Stall(s), Double Sinks, Tile, Window
Master Bedroom Ground Floor, Walk-In Closet, Outside Access, Sitting Area
Living Room Cathedral/Vaulted, Deck Attached, Great Room
Dining Room Dining/Living Combo
Kitchen Pantry Closet, Granite Counter, Kitchen/Family Combo
Interior
Interior Features Cathedral Ceiling, Formal Entry, Storage Area(s)
Heating Propane, Central, Fireplace Insert, Fireplace(s)
Cooling Ceiling Fan(s), Central
Flooring Carpet, Tile, Wood
Fireplaces Number 2
Fireplaces Type Insert, Master Bedroom, Family Room, Free Standing, Gas Log
Equipment Water Cond Equipment Owned, Water Filter System
Window Features Dual Pane Full,Low E Glass Full,Window Screens
Appliance Free Standing Gas Oven, Hood Over Range, Dishwasher, Disposal, Plumbed For Ice Maker, Self/Cont Clean Oven, ENERGY STAR Qualified Appliances
Laundry Cabinets, Laundry Closet, Sink, Ground Floor, Inside Room
Exterior
Exterior Feature Dog Run, Entry Gate, Fire Pit
Garage 24'+ Deep Garage, RV Possible, Garage Door Opener, Uncovered Parking Spaces 2+, Garage Facing Side
Garage Spaces 2.0
Fence Back Yard, Partial, Wood
Utilities Available Propane Tank Leased, Electric, Generator, Internet Available
Amenities Available Other
Roof Type Metal
Topography Downslope,Level,Lot Grade Varies,Trees Few
Street Surface Paved
Porch Front Porch, Covered Deck, Wrap Around Porch
Private Pool No
Building
Lot Description Private
Story 1
Foundation Concrete, Raised
Sewer Septic System
Water Private
Architectural Style Farmhouse
Schools
Elementary Schools Amador Unified
Middle Schools Amador Unified
High Schools Amador Unified
School District Amador
Others
Senior Community No
Tax ID 015-280-035-000
Special Listing Condition None
Pets Description Yes, Service Animals OK, Cats OK, Dogs OK
Read Less Info
Want to know what your home might be worth? Contact us for a FREE valuation!

Our team is ready to help you sell your home for the highest possible price ASAP

Bought with Sierra Gold Realty

"My job is to find and attract mastery-based agents to the office, protect the culture, and make sure everyone is happy! "
3631 Truxel Rd # 1081, Sacramento, CA, 95834, United States






