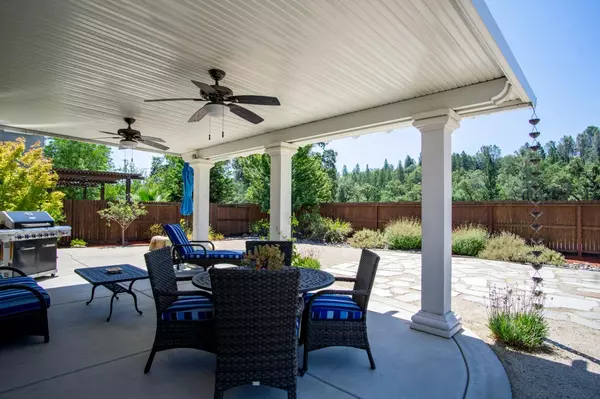$575,000
$599,000
4.0%For more information regarding the value of a property, please contact us for a free consultation.
3 Beds
2 Baths
1,583 SqFt
SOLD DATE : 09/09/2022
Key Details
Sold Price $575,000
Property Type Single Family Home
Sub Type Single Family Residence
Listing Status Sold
Purchase Type For Sale
Square Footage 1,583 sqft
Price per Sqft $363
Subdivision Cascade Crossing
MLS Listing ID 222044304
Sold Date 09/09/22
Bedrooms 3
Full Baths 2
HOA Y/N No
Originating Board MLS Metrolist
Year Built 2014
Lot Size 0.280 Acres
Acres 0.28
Property Description
Like new 8 year old home from Homes by Towne. Charming 3 bedroom, 2 bath, single level contemporary home on quiet cul-de-sac in desirable Cascade Crossing. This home has expansive great room. Gourmet kitchen with elegant quartz counter tops with large island. Energy efficient GE stainless steel appliances. Completely fenced backyard has large covered patio with lights, ceiling fans and stereo speakers. Features: * 9 foot ceilings with crown molding * Luxury vinyl plank flooring in dining and living rooms * Tiled foyer, kitchen and bathrooms * Walk-in main bedroom closet * Lighted ceiling fans in each bedroom * Built-in surround sound speakers * Hard-wired alarm system with 2 keypads * Stain resistant epoxy coated garage floor * Gladiator brand metal garage cabinets and work bench * Tankless gas water heater * 80 sq ft color-matched Tuff shed * 500 gallon underground propane tank * Thelin parlour 3000 wood pellet stove included with sale * Drought resistant landscaping
Location
State CA
County Nevada
Area 13111
Direction Hwy 49 to Combie Rd, left or right depending on your direction on Hwy 49. Turn left on Cascade Crossing to Kenebec Ct right to PIQ
Rooms
Master Bathroom Closet, Shower Stall(s), Double Sinks
Master Bedroom Walk-In Closet
Living Room Great Room
Dining Room Dining Bar, Dining/Living Combo
Kitchen Pantry Cabinet, Quartz Counter, Granite Counter, Island
Interior
Heating Pellet Stove, Central
Cooling Ceiling Fan(s), Central
Flooring Carpet, Tile, Vinyl, Other
Window Features Dual Pane Full,Window Coverings
Appliance Free Standing Gas Oven, Free Standing Gas Range, Free Standing Refrigerator, Dishwasher, Disposal, Microwave, Tankless Water Heater
Laundry Inside Area
Exterior
Garage Attached, Side-by-Side, Garage Facing Front
Garage Spaces 2.0
Fence Back Yard, Wood, Full
Utilities Available Propane Tank Leased, Public, Electric, Underground Utilities, Internet Available
View Hills, Woods
Roof Type Composition
Topography Level
Street Surface Asphalt,Paved
Porch Front Porch, Back Porch, Covered Patio
Private Pool No
Building
Lot Description Auto Sprinkler F&R, Cul-De-Sac, Landscape Back, Landscape Front, Low Maintenance
Story 1
Foundation Slab
Sewer In & Connected, Public Sewer
Water Water District, Public
Architectural Style Ranch, Contemporary
Level or Stories One
Schools
Elementary Schools Pleasant Ridge
Middle Schools Pleasant Ridge
High Schools Nevada Joint Union
School District Nevada
Others
Senior Community No
Tax ID 057-300-022-000
Special Listing Condition None
Pets Description Yes
Read Less Info
Want to know what your home might be worth? Contact us for a FREE valuation!

Our team is ready to help you sell your home for the highest possible price ASAP

Bought with HomeSmart ICARE Realty

"My job is to find and attract mastery-based agents to the office, protect the culture, and make sure everyone is happy! "
3631 Truxel Rd # 1081, Sacramento, CA, 95834, United States






