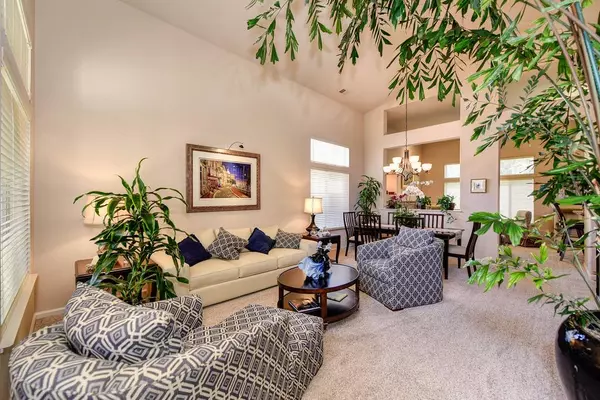$630,000
$660,000
4.5%For more information regarding the value of a property, please contact us for a free consultation.
3 Beds
3 Baths
2,216 SqFt
SOLD DATE : 09/02/2022
Key Details
Sold Price $630,000
Property Type Single Family Home
Sub Type Single Family Residence
Listing Status Sold
Purchase Type For Sale
Square Footage 2,216 sqft
Price per Sqft $284
Subdivision Parke Place
MLS Listing ID 222105257
Sold Date 09/02/22
Bedrooms 3
Full Baths 3
HOA Fees $340/mo
HOA Y/N Yes
Originating Board MLS Metrolist
Year Built 1994
Lot Size 4,953 Sqft
Acres 0.1137
Property Description
Peaceful home located in the quiet gated community Parke Place. Mature tree-lined backyard with no home behind the property. This home offers beautiful hand-scraped hardwood floors, granite kitchen countertop, warming drawer, built-in wine fridge at kitchen island, stainless steel appliance, and 2 fireplaces. Spacious primary bedroom with balcony and a sitting room with fireplace. Tall open ceilings along with plentiful windows and doors throughout, allow for ample natural light. Step out to a private and serene backyard. Close to the American River, walking and biking trails, park, and quick access to the freeway.
Location
State CA
County Sacramento
Area 10670
Direction From Gold Country Blvd, turn onto Gold Parke Lane. Go through the gate, turn right, home is immediately on the left.
Rooms
Master Bathroom Shower Stall(s), Double Sinks, Soaking Tub, Walk-In Closet
Master Bedroom Balcony, Sitting Room
Living Room Cathedral/Vaulted
Dining Room Dining/Living Combo
Kitchen Breakfast Area, Pantry Closet, Granite Counter, Island
Interior
Interior Features Cathedral Ceiling
Heating Central, Natural Gas
Cooling Ceiling Fan(s), Central, MultiZone
Flooring Carpet, Wood
Fireplaces Number 2
Fireplaces Type Insert, Master Bedroom, Family Room
Window Features Dual Pane Full
Appliance Built-In Electric Oven, Gas Cook Top, Hood Over Range, Dishwasher, Disposal, Microwave, Warming Drawer, Wine Refrigerator
Laundry Cabinets, Hookups Only, Inside Room
Exterior
Garage Attached, Side-by-Side, Garage Facing Front
Garage Spaces 2.0
Fence Back Yard, Fenced, Wood, Masonry
Utilities Available Cable Connected, Public, Electric, Natural Gas Connected
Amenities Available Pool
View Other
Roof Type Cement,Tile
Street Surface Paved
Private Pool No
Building
Lot Description Auto Sprinkler F&R, Curb(s)/Gutter(s), Gated Community, Landscape Back, Landscape Front
Story 2
Foundation Slab
Sewer In & Connected, Public Sewer
Water Public
Architectural Style Contemporary
Schools
Elementary Schools Sacramento Unified
Middle Schools Sacramento Unified
High Schools Sacramento Unified
School District Sacramento
Others
HOA Fee Include Other, Pool
Senior Community No
Tax ID 069-0660-013-0000
Special Listing Condition None
Read Less Info
Want to know what your home might be worth? Contact us for a FREE valuation!

Our team is ready to help you sell your home for the highest possible price ASAP

Bought with Titan Realty Group Inc

"My job is to find and attract mastery-based agents to the office, protect the culture, and make sure everyone is happy! "
3631 Truxel Rd # 1081, Sacramento, CA, 95834, United States






