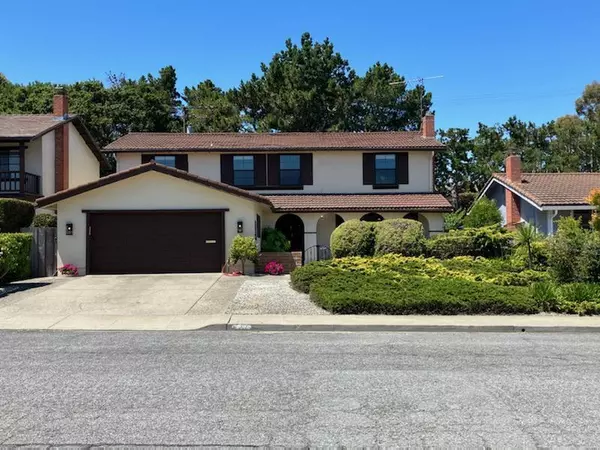$2,180,000
$2,198,000
0.8%For more information regarding the value of a property, please contact us for a free consultation.
5 Beds
3 Baths
2,430 SqFt
SOLD DATE : 08/15/2022
Key Details
Sold Price $2,180,000
Property Type Single Family Home
Sub Type Single Family Residence
Listing Status Sold
Purchase Type For Sale
Square Footage 2,430 sqft
Price per Sqft $897
MLS Listing ID ML81897793
Sold Date 08/15/22
Bedrooms 5
Full Baths 3
HOA Y/N No
Year Built 1968
Lot Size 7,318 Sqft
Acres 0.168
Property Description
First time on the market by original owners and ready for new memories! This lovely Contemporary Spanish-style home oozes w/ amazing curb appeal and potential, and features the desirable Meadowhill floorplan. The charming enclosed front yard leads into an inviting foyer with high ceilings, and abundant space throughout the ground floor with expansive living room w/ fireplace, formal dining, open layout kitchen & family room, and full bed & bath. Upper level includes generous primary suite w/ double-sink vanity, walk-in closet, seating area, private balcony, and well-appointed bedrooms with additional bath. HW flooring, dual pane windows, cedar-lined closets, plantation shutters, dual-zone heating, attached 2-car garage with storage and workspace, PLUS huge mostly level backyard perfect for entertaining and space for potential ADU. Ideal location at the top of the Millbrae hills and freshly painted and ready for new owners to move in and make their own. Must see to fully appreciate!
Location
State CA
County San Mateo
Area 699 - Not Defined
Zoning R10006
Rooms
Ensuite Laundry Gas Dryer Hookup, In Garage
Interior
Interior Features Walk-In Closet(s)
Laundry Location Gas Dryer Hookup,In Garage
Cooling None
Flooring Tile, Wood
Fireplaces Type Living Room, Wood Burning
Fireplace Yes
Appliance Double Oven, Dishwasher, Electric Cooktop, Electric Oven, Disposal, Refrigerator, Range Hood
Laundry Gas Dryer Hookup, In Garage
Exterior
Garage Gated
Garage Spaces 2.0
Garage Description 2.0
Fence Wood
Roof Type Metal
Parking Type Gated
Attached Garage Yes
Total Parking Spaces 2
Building
Faces Northeast
Story 2
Foundation Concrete Perimeter
Sewer Public Sewer
Water Public
Architectural Style Contemporary, Spanish
New Construction No
Schools
Elementary Schools Meadows
Middle Schools Other
High Schools Mills
School District Other
Others
Tax ID 021451100
Financing Conventional
Special Listing Condition Standard
Read Less Info
Want to know what your home might be worth? Contact us for a FREE valuation!

Our team is ready to help you sell your home for the highest possible price ASAP

Bought with Trevor Leung

"My job is to find and attract mastery-based agents to the office, protect the culture, and make sure everyone is happy! "
3631 Truxel Rd # 1081, Sacramento, CA, 95834, United States






