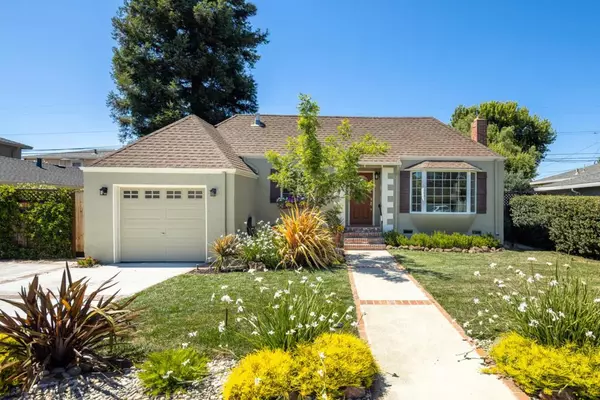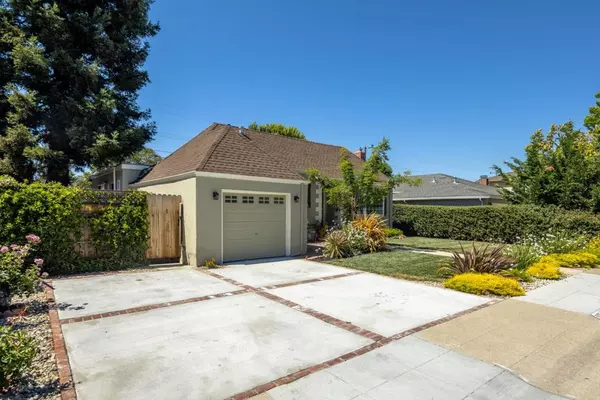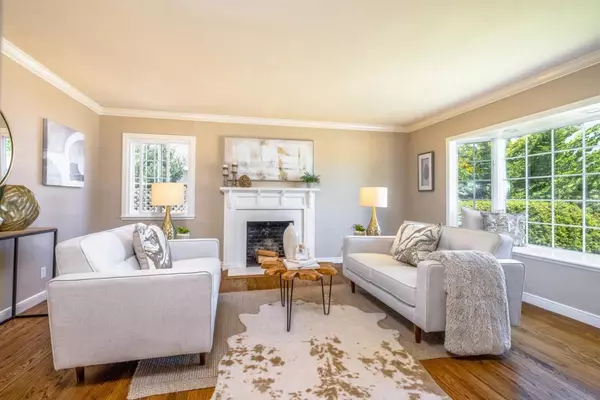$1,688,000
$1,688,000
For more information regarding the value of a property, please contact us for a free consultation.
3 Beds
2 Baths
1,500 SqFt
SOLD DATE : 08/11/2022
Key Details
Sold Price $1,688,000
Property Type Single Family Home
Sub Type Single Family Residence
Listing Status Sold
Purchase Type For Sale
Square Footage 1,500 sqft
Price per Sqft $1,125
MLS Listing ID ML81896573
Sold Date 08/11/22
Bedrooms 3
Full Baths 2
HOA Y/N No
Year Built 1947
Lot Size 4,739 Sqft
Acres 0.1088
Property Description
*Wow- $100K price improvement! Inviting English Tudor style home nestled on a quiet cul-de-sac street in sought after Sunnybrae! Ultimate curb appeal w wide driveway. Formal entry, gleaming hardwood floors, crown molding, double pane windows & neutral decor color accents. Sun-filled LVRM w focal point FP & bay seating window. Formal DR leads to open concept kitchen w granite & butcher block counters, tumbled tile back splash, SS appliances and a breakfast bar. Large family room ideal for informal gatherings offers a Franklin woodburning stove & sliding glass doors leading to a redwood deck, patio & private landscaped yard for extended outdoor entertaining. Central hallway leads to 3 ample size bedrooms, hallway full bath with shower over tub and a primary bath with stall shower and pedestal sink. Attached garage with laundry area & and pull down stairs to large storage area. Fabulous and convenient location near commuter routes, Caltrain station and vibrant downtown SM amenities!
Location
State CA
County San Mateo
Area 699 - Not Defined
Zoning R20000
Rooms
Ensuite Laundry In Garage
Interior
Interior Features Breakfast Bar, Attic, Loft
Laundry Location In Garage
Heating Wood Stove
Flooring Tile, Wood
Fireplaces Type Insert, Family Room, Living Room, Wood Burning, Wood BurningStove
Fireplace Yes
Appliance Dishwasher, Electric Oven, Gas Cooktop, Disposal, Microwave, Refrigerator, Vented Exhaust Fan
Laundry In Garage
Exterior
Garage Guest, Off Street
Garage Spaces 1.0
Garage Description 1.0
Fence Wood
View Y/N Yes
View Neighborhood
Roof Type Composition
Accessibility None
Parking Type Guest, Off Street
Attached Garage Yes
Total Parking Spaces 2
Building
Lot Description Secluded
Faces South
Story 1
Foundation Concrete Perimeter
Sewer Public Sewer
Water Public
New Construction No
Schools
Elementary Schools Other
Middle Schools Other
High Schools Aragon
School District Other
Others
Tax ID 035087230
Financing Conventional
Special Listing Condition Standard
Read Less Info
Want to know what your home might be worth? Contact us for a FREE valuation!

Our team is ready to help you sell your home for the highest possible price ASAP

Bought with Terry Michaud • Heritage Realty

"My job is to find and attract mastery-based agents to the office, protect the culture, and make sure everyone is happy! "
3631 Truxel Rd # 1081, Sacramento, CA, 95834, United States






