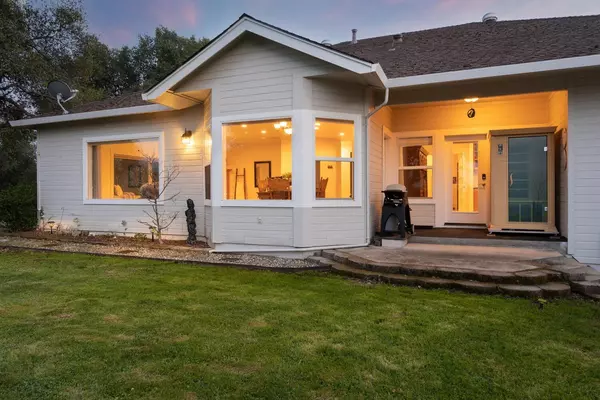$747,000
$749,000
0.3%For more information regarding the value of a property, please contact us for a free consultation.
3 Beds
3 Baths
2,460 SqFt
SOLD DATE : 08/02/2022
Key Details
Sold Price $747,000
Property Type Single Family Home
Sub Type Single Family Residence
Listing Status Sold
Purchase Type For Sale
Square Footage 2,460 sqft
Price per Sqft $303
MLS Listing ID 222038789
Sold Date 08/02/22
Bedrooms 3
Full Baths 2
HOA Y/N No
Originating Board MLS Metrolist
Year Built 1998
Lot Size 10.120 Acres
Acres 10.12
Property Description
Beautiful Somerset presents custom 2460sf home on 10.12 acres with excellent views near 40+ wineries in foothills. It's a perfect place to enjoy, reconnect, and relax in life with more space, amid natural surroundings. Spacious floor plan designed for relaxed entertaining and living inside and out. Great primary or second home. Large picture windows invite beautiful views of graduated foothill valleys, sunsets, sunrise, nature and Sierras. Open kitchen, living room w/window seat perfect for reading or curling up by gas fireplace on cooler evenings. Master w/sitting area, 2 walk-in closets, jacuzzi tub. 9ft+ high ceilings, office, laundry, dine w/views, detached 3-car garage w/workspace, 2nd laundry + full bath, room for horses & RV/boat, excellent stargazing, minutes from wineries, 1hr+ Kirkwood, enjoy nearby golf, hiking, equestrian, music, local eateries & events. Enjoy home values of well-kept subdivision, paved roads, curbside services, & NOT being on California Fairplan insurance.
Location
State CA
County El Dorado
Area 12704
Direction (Placerville) Head East on Hwy 50 and take exit 44A for Missouri Flat Rd. Turn right onto Missouri Flat Rd. Turn left onto Pleasant Valley Rd. Turn right onto Bucks Bar Road. Turn right onto Mount Aukum Rd. Turn right onto Bertone Dr. Turn right onto D'Agostini. Turn left onto Rabbit Ridge Rd & home will be on the left. (Sacramento) Hwy 16 East towards Plymouth. Right on Shenandoah Rd & continue onto Hwy 16. Turn left onto D'Agostini. Turn right onto Rabbit Ridge & house is the first left.
Rooms
Master Bathroom Shower Stall(s), Double Sinks, Jetted Tub, Tile, Window
Master Bedroom Ground Floor, Walk-In Closet 2+, Sitting Area
Living Room Great Room, View
Dining Room Breakfast Nook, Dining Bar, Space in Kitchen
Kitchen Breakfast Area, Pantry Closet, Island w/Sink, Synthetic Counter, Kitchen/Family Combo
Interior
Interior Features Cathedral Ceiling
Heating Central
Cooling Ceiling Fan(s), Central, Whole House Fan
Flooring Carpet, Laminate, Tile, Wood
Fireplaces Number 1
Fireplaces Type Living Room, Gas Log
Window Features Dual Pane Full
Appliance Free Standing Refrigerator, Compactor, Dishwasher, Disposal, Microwave, Self/Cont Clean Oven, Free Standing Electric Range
Laundry Cabinets, Sink, Inside Room
Exterior
Garage RV Possible, Detached, Garage Door Opener
Garage Spaces 3.0
Utilities Available Propane Tank Leased
Roof Type Composition
Topography Lot Grade Varies,Trees Many,Rock Outcropping
Street Surface Paved
Porch Covered Patio, Uncovered Patio
Private Pool No
Building
Lot Description Auto Sprinkler F&R, Private, Garden, Landscape Back, Landscape Front, Landscape Misc
Story 1
Foundation Raised
Sewer Septic System
Water Well
Architectural Style Ranch, Traditional
Level or Stories One
Schools
Elementary Schools Pioneer Union
Middle Schools Pioneer Union School
High Schools El Dorado Union High
School District El Dorado
Others
Senior Community No
Tax ID 046-710-009-000
Special Listing Condition None
Read Less Info
Want to know what your home might be worth? Contact us for a FREE valuation!

Our team is ready to help you sell your home for the highest possible price ASAP

Bought with eXp Realty of California Inc.

"My job is to find and attract mastery-based agents to the office, protect the culture, and make sure everyone is happy! "
3631 Truxel Rd # 1081, Sacramento, CA, 95834, United States






