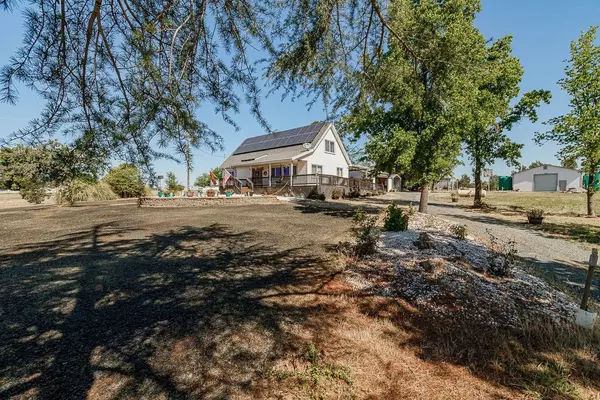$550,000
$549,900
For more information regarding the value of a property, please contact us for a free consultation.
3 Beds
2 Baths
1,804 SqFt
SOLD DATE : 07/29/2022
Key Details
Sold Price $550,000
Property Type Single Family Home
Sub Type Single Family Residence
Listing Status Sold
Purchase Type For Sale
Square Footage 1,804 sqft
Price per Sqft $304
MLS Listing ID 222082759
Sold Date 07/29/22
Bedrooms 3
Full Baths 2
HOA Y/N No
Originating Board MLS Metrolist
Year Built 1980
Lot Size 5.240 Acres
Acres 5.24
Property Description
Gorgeous, mostly level property with Spectacular views on over 5 Acres! Charming Farmhouse Style home with 50+ Owned Solar Panels costing almost 57K! Large shop with approximately 2266 square feet along with a detached 2 car garage and carport. Shop has been upgraded with Hardy board concrete siding. Bring your animals, boat and ATVs. Brand New $45,000 sprinkler system with hydro-seed installed in front yard. Newer whole house fan in 2021. Two water tanks for fire safety in 2021. Carport in 2021. Stand by generator in 2018. Upgraded kitchen with granite counter tops, glass backsplash and new cabinets. Upgraded downstairs bathroom. BVID irrigation water. Front and back decking. Side handicap ramp. Located on a paved road. No HOA fees. Propane plumbed BBQ on the porch stays. Two of the green water tanks stay. Great location. Foothill Intermediate and Spring Valley Schools located just 3 blocks away. Loma Rica Elementary and Loma Rica Fire Department located about 1 mile north.
Location
State CA
County Yuba
Area 12504
Direction Take Highway 20 East to Loma Rica Road. Turn left. Take a right on Smith Rd. Left on Virginia. House is on the left.
Rooms
Living Room Deck Attached, View
Dining Room Dining Bar, Dining/Living Combo
Kitchen Breakfast Area, Granite Counter
Interior
Heating Central
Cooling Ceiling Fan(s), Central
Flooring Carpet, Laminate, Linoleum
Appliance Built-In Electric Oven, Dishwasher, Electric Cook Top
Laundry Ground Floor
Exterior
Garage RV Access, Detached, Uncovered Parking Spaces 2+, Garage Facing Side
Garage Spaces 2.0
Carport Spaces 1
Fence Full
Utilities Available Propane Tank Leased, Solar, Electric, Generator
Roof Type Composition
Street Surface Asphalt
Accessibility AccessibleApproachwithRamp, AccessibleFullBath
Handicap Access AccessibleApproachwithRamp, AccessibleFullBath
Private Pool No
Building
Lot Description Dead End
Story 2
Foundation Raised
Sewer Septic System
Water Storage Tank, Well
Architectural Style Farmhouse
Schools
Elementary Schools Marysville Joint
Middle Schools Marysville Joint
High Schools Marysville Joint
School District Yuba
Others
Senior Community No
Tax ID 040-280-002-000
Special Listing Condition Offer As Is
Pets Description Yes
Read Less Info
Want to know what your home might be worth? Contact us for a FREE valuation!

Our team is ready to help you sell your home for the highest possible price ASAP

Bought with eXp Realty of California Inc.

"My job is to find and attract mastery-based agents to the office, protect the culture, and make sure everyone is happy! "
3631 Truxel Rd # 1081, Sacramento, CA, 95834, United States






