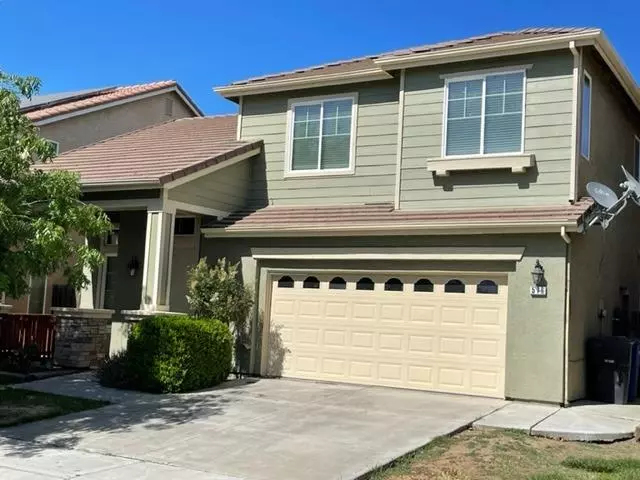$500,000
$510,000
2.0%For more information regarding the value of a property, please contact us for a free consultation.
4 Beds
3 Baths
2,061 SqFt
SOLD DATE : 07/29/2022
Key Details
Sold Price $500,000
Property Type Single Family Home
Sub Type Single Family Residence
Listing Status Sold
Purchase Type For Sale
Square Footage 2,061 sqft
Price per Sqft $242
Subdivision Wilding Ranch 01
MLS Listing ID 222065953
Sold Date 07/29/22
Bedrooms 4
Full Baths 3
HOA Y/N No
Originating Board MLS Metrolist
Year Built 2004
Lot Size 5,001 Sqft
Acres 0.1148
Property Description
Move-in ready 4bd./3ba. home in a quiet desirable neighborhood. Home features: Huge living room with cathedral ceilings, Separate family room with decorative built-in entertainment center & gas log fireplace; Kitchen with nice oak cabinets, tile counters & center island, new dishwasher, pantry closet, & dual sinks: New interior paint & new carpeting: Parquet vinyl flooring downstairs, Large master bedroom with separate soaking tub & shower stall, dual sinks, & walk-in closet; Downstairs bedroom & full bathroom; Spacious loft area at top of stairs, Ceiling fans/light fixtures in all bedrooms, Laundry room with cabinets and much more. Also, property has large backyard with covered patio area and a nice sized custom built shed/bonus room; Private front porch area, Tile roof, etc.. Walking to Walnut Grove School (K-8th grades) and to a nice Park. Seller will credit buyer up to $10,000 in closing costs with an good acceptable offer. Come see this lovely home today!
Location
State CA
County Stanislaus
Area 20308
Direction From Bay Area: Take Hwy.33 to Walnut Ave.(North) to Millwood Dr. (right to property). From Modesto: Take W. Main Ave. turns into E. Las Palmas Ave.(J17) to Elm Ave. (right) to Walnut Ave. (left) to Millwood Dr.(Left) to property.
Rooms
Master Bathroom Shower Stall(s), Double Sinks, Soaking Tub, Tile, Walk-In Closet, Window
Living Room Cathedral/Vaulted
Dining Room Dining/Living Combo
Kitchen Pantry Closet, Island, Kitchen/Family Combo, Tile Counter
Interior
Interior Features Cathedral Ceiling
Heating Central, Fireplace(s), Gas
Cooling Ceiling Fan(s), Central
Flooring Carpet, Vinyl, Parquet
Fireplaces Number 1
Fireplaces Type Decorative Only, Family Room, Gas Log
Window Features Dual Pane Full
Appliance Free Standing Gas Oven, Gas Water Heater, Dishwasher, Disposal
Laundry Cabinets, Ground Floor, Inside Room
Exterior
Garage Garage Door Opener, Garage Facing Front
Garage Spaces 2.0
Fence Back Yard, Wood
Utilities Available Cable Connected, Public, Natural Gas Available
Roof Type Tile
Topography Level
Street Surface Paved
Porch Front Porch, Covered Patio
Private Pool No
Building
Lot Description Auto Sprinkler Front, Curb(s)/Gutter(s), Landscape Front
Story 2
Foundation Concrete, Slab
Sewer In & Connected, Public Sewer
Water Meter on Site, Water District, Public
Schools
Elementary Schools Patterson Joint
Middle Schools Patterson Joint
High Schools Patterson Joint
School District Stanislaus
Others
Senior Community No
Tax ID 047-055-040-000
Special Listing Condition None
Read Less Info
Want to know what your home might be worth? Contact us for a FREE valuation!

Our team is ready to help you sell your home for the highest possible price ASAP

Bought with eXp Realty of California Inc.

"My job is to find and attract mastery-based agents to the office, protect the culture, and make sure everyone is happy! "
3631 Truxel Rd # 1081, Sacramento, CA, 95834, United States






