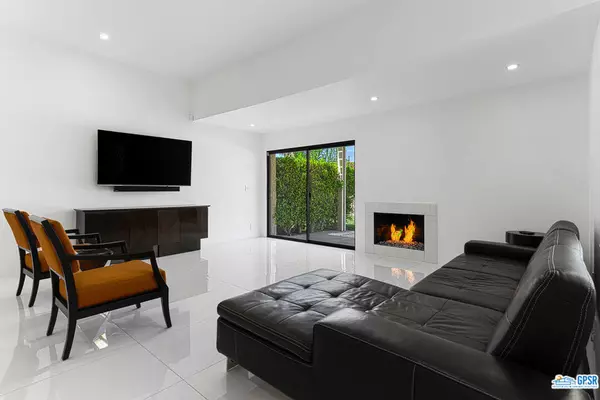$679,000
$679,000
For more information regarding the value of a property, please contact us for a free consultation.
3 Beds
2 Baths
1,652 SqFt
SOLD DATE : 07/26/2022
Key Details
Sold Price $679,000
Property Type Condo
Sub Type Condominium
Listing Status Sold
Purchase Type For Sale
Square Footage 1,652 sqft
Price per Sqft $411
Subdivision Tahquitz Creek Villas
MLS Listing ID 22171845
Sold Date 07/26/22
Bedrooms 3
Three Quarter Bath 2
Condo Fees $475
Construction Status Updated/Remodeled
HOA Fees $475/mo
HOA Y/N Yes
Year Built 1980
Lot Size 2,613 Sqft
Property Description
Where's that? Oh right tucked away in South Palm Springs in Tahquitz Creek Villas! Just 55 patio homes in this well kept secret and gated enclave of homes where you will uncover this top to bottom renovated property. This seller did the renovations to live in the home spending top dollar and it shows. Start with the complete kitchen renovation with high end Dacor appliances, custom cabinetry with the focal point of the oversized island area with prep sink, wine fridge, bar seating and custom marble slabs on the counters and walls. The entire house was smooth coat finished, painted, new flooring throughout, plumbing, fixtures - are you getting the picture? Western mountain views from the living room with gas fireplace and outdoor patio areas off of a less traveled street will be great for sunsets and star gazing. The primary suite also features mountain views and direct access to a patio area as well as double sinks and walk in shower. Two other bedrooms to choose from and additional bath. Convenience abounds with electronic entry, alarm system, whole house water filtration system and built out storage with solid surface counters in the one car garage and additional carport area. Tahquitz Creek Villas features two private lighted tennis courts with community pool and spa in a tucked away location close to all the Desert has to offer.
Location
State CA
County Riverside
Area 334 - South End Palm Springs
Zoning NW05
Interior
Interior Features Breakfast Bar, Separate/Formal Dining Room, High Ceilings, Open Floorplan, Recessed Lighting, Walk-In Closet(s)
Heating Central
Cooling Central Air
Flooring Tile
Fireplaces Type Living Room
Fireplace Yes
Appliance Built-In, Convection Oven, Dishwasher, Electric Cooktop, Disposal, Microwave, Range, Refrigerator, Vented Exhaust Fan, Water Purifier, Dryer, Washer
Laundry In Garage
Exterior
Garage Attached Carport, Direct Access, Door-Single, Garage
Garage Spaces 1.0
Carport Spaces 1
Garage Description 1.0
Fence None
Pool Community, Fenced, In Ground, Association
Community Features Gated, Pool
Amenities Available Maintenance Grounds, Pool, Pet Restrictions, Spa/Hot Tub, Tennis Court(s)
View Y/N Yes
View Mountain(s)
Porch Open, Patio
Attached Garage Yes
Total Parking Spaces 2
Private Pool No
Building
Faces East
Story 1
Entry Level One
Foundation Slab
Sewer Sewer Tap Paid
Architectural Style Contemporary
Level or Stories One
New Construction No
Construction Status Updated/Remodeled
Others
Senior Community No
Tax ID 680181003
Security Features Carbon Monoxide Detector(s),Security Gate,Gated Community
Financing Cash
Special Listing Condition Standard
Read Less Info
Want to know what your home might be worth? Contact us for a FREE valuation!

Our team is ready to help you sell your home for the highest possible price ASAP

Bought with Noel Sheldon • Harcourts Desert Homes

"My job is to find and attract mastery-based agents to the office, protect the culture, and make sure everyone is happy! "
3631 Truxel Rd # 1081, Sacramento, CA, 95834, United States






