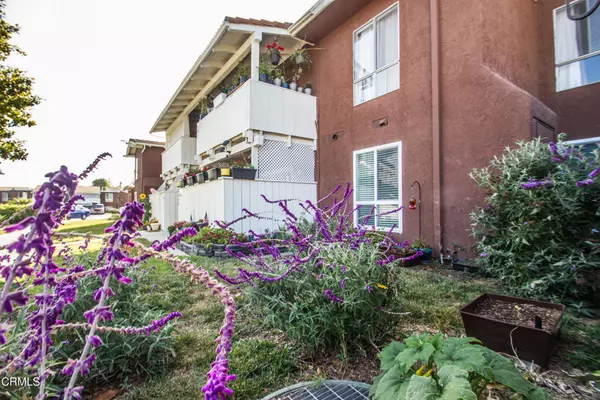$385,000
$389,000
1.0%For more information regarding the value of a property, please contact us for a free consultation.
2 Beds
2 Baths
963 SqFt
SOLD DATE : 07/22/2022
Key Details
Sold Price $385,000
Property Type Condo
Sub Type Condominium
Listing Status Sold
Purchase Type For Sale
Square Footage 963 sqft
Price per Sqft $399
Subdivision Peppertree - 3312
MLS Listing ID V1-13041
Sold Date 07/22/22
Bedrooms 2
Full Baths 2
Condo Fees $415
Construction Status Updated/Remodeled,Turnkey
HOA Fees $415/mo
HOA Y/N Yes
Year Built 1974
Property Description
Look no further you've found a first floor unit, with 2 bedrooms, and 2 baths. New stainless steel stove, microwave, dishwasher...Commercial grade Viking stainless steel fridge that came when purchased 2 years ago. In unit washer and steam dryer. Nicely taken care of. New double paned sliding glass door, new double paned windows. HOA includes water, sewer, trash, earthquake & fire insurance included. Nicely groomed patio, and side yard. Located in the back of complex for privacy. Includes a one car garage. Community pool, tennis courts, laundry facilities if needed. Don't miss out on this one...
Location
State CA
County Ventura
Building/Complex Name Peppertree
Rooms
Main Level Bedrooms 2
Interior
Interior Features Ceiling Fan(s), Unfurnished, All Bedrooms Down, Main Level Primary, Walk-In Closet(s)
Heating None
Cooling None
Fireplaces Type None
Fireplace No
Appliance Dishwasher, Electric Cooktop, Electric Range, Microwave, Refrigerator
Exterior
Garage Assigned, Door-Single, Garage
Garage Spaces 1.0
Garage Description 1.0
Fence Good Condition, Security
Pool None, Association
Community Features Dog Park, Street Lights, Sidewalks
Amenities Available Clubhouse, Fitness Center, Maintenance Grounds, Hot Water, Meeting/Banquet/Party Room, Barbecue, Playground, Pool, Recreation Room, Tennis Court(s), Trash, Water
View Y/N No
View None
Roof Type Tile
Accessibility No Stairs, Parking
Porch Patio
Attached Garage No
Total Parking Spaces 2
Private Pool No
Building
Lot Description Sprinklers None
Story 1
Entry Level Two
Foundation Slab
Sewer Public Sewer
Water Public
Level or Stories Two
New Construction No
Construction Status Updated/Remodeled,Turnkey
Others
HOA Name PMP Community Care Team
HOA Fee Include Earthquake Insurance,Pest Control
Senior Community No
Tax ID 1370150085
Security Features Prewired,Carbon Monoxide Detector(s),Fire Detection System,Smoke Detector(s)
Acceptable Financing Cash to New Loan, Conventional, FHA
Listing Terms Cash to New Loan, Conventional, FHA
Financing Conventional
Special Listing Condition Standard
Read Less Info
Want to know what your home might be worth? Contact us for a FREE valuation!

Our team is ready to help you sell your home for the highest possible price ASAP

Bought with Erica Dodd • Red Door Real Estate

"My job is to find and attract mastery-based agents to the office, protect the culture, and make sure everyone is happy! "
3631 Truxel Rd # 1081, Sacramento, CA, 95834, United States






