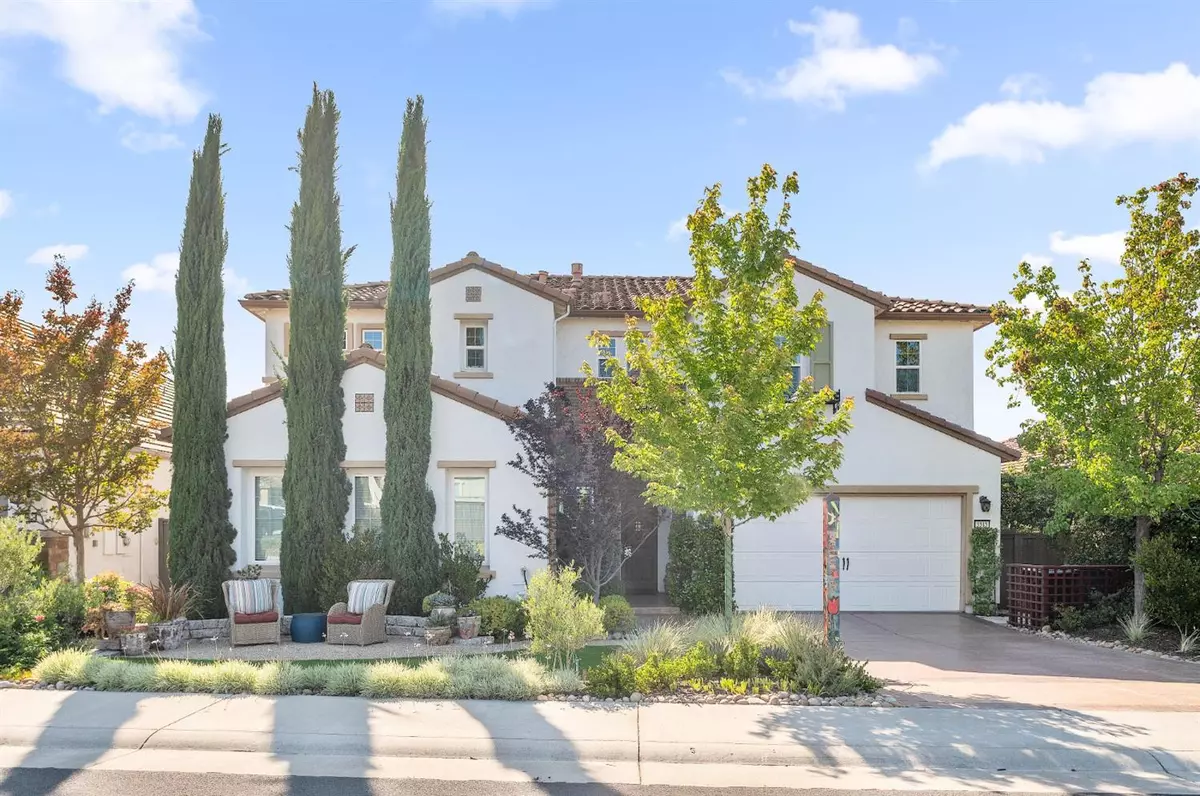$1,125,000
$1,125,000
For more information regarding the value of a property, please contact us for a free consultation.
4 Beds
3 Baths
3,035 SqFt
SOLD DATE : 07/12/2022
Key Details
Sold Price $1,125,000
Property Type Single Family Home
Sub Type Single Family Residence
Listing Status Sold
Purchase Type For Sale
Square Footage 3,035 sqft
Price per Sqft $370
Subdivision Stoneridge
MLS Listing ID 222062505
Sold Date 07/12/22
Bedrooms 4
Full Baths 3
HOA Y/N No
Originating Board MLS Metrolist
Year Built 2014
Lot Size 8,215 Sqft
Acres 0.1886
Property Description
LOCATION! Beautiful 4 bedroom/3 bath former Model Home. Located on ravine greenbelt with lovely wooded view. The main floor features great room with soaring ceilings, eat in kitchen with granite, stainless steel appliances, double ovens, gas range, and lots & lots of cabinets. Formal dining room opens to wine room/storage. First-floor bedroom and bath with shower. Upstairs features; TV loft, owner's suite with large bath and balcony, two bedrooms with Jack & Jill bath, and large laundry room with sink. The spacious backyard and view can be enjoyed from outdoor room with gas fireplace, or the two terraced levels. Raised planters for veggies in the side yard off kitchen. Additional features include large electric retractable patio awning, Lifesource whole house water purifier, and AV hookup above fireplace behind removeable panel in LR for TV, and components below including in-house and patio speakers. *20 YR solar lease is paid by builder, Tim Lewis Homes.
Location
State CA
County Placer
Area 12661
Direction From Sierra College Blvd. Turn west on Miners Ravine Drive.
Rooms
Master Bathroom Shower Stall(s), Double Sinks, Soaking Tub, Stone, Tile, Tub, Walk-In Closet, Window
Master Bedroom Balcony, Sitting Area
Living Room Great Room, View, Open Beam Ceiling
Dining Room Breakfast Nook, Formal Room, Dining Bar
Kitchen Breakfast Area, Pantry Closet, Granite Counter, Island w/Sink, Kitchen/Family Combo
Interior
Interior Features Storage Area(s), Open Beam Ceiling
Heating Central, Fireplace(s), Natural Gas
Cooling Ceiling Fan(s), Central
Flooring Carpet, Stone, Tile, Wood
Fireplaces Number 2
Fireplaces Type Living Room, Double Sided, Stone, See Remarks, Gas Starter
Equipment Audio/Video Prewired, Water Filter System
Window Features Dual Pane Full,Window Coverings,Low E Glass Partial
Appliance Free Standing Refrigerator, Gas Cook Top, Built-In Gas Oven, Hood Over Range, Dishwasher, Disposal, Microwave, ENERGY STAR Qualified Appliances, See Remarks
Laundry Cabinets, Sink, Upper Floor, Hookups Only, Inside Room
Exterior
Exterior Feature Balcony, Fireplace
Parking Features Attached, Garage Door Opener
Garage Spaces 3.0
Fence Back Yard, Wood
Utilities Available Public, Solar, Natural Gas Connected
View Garden/Greenbelt, Woods
Roof Type Tile
Topography Level,Trees Many
Street Surface Asphalt,Paved
Porch Awning, Covered Patio, Uncovered Patio
Private Pool No
Building
Lot Description Auto Sprinkler F&R, Private, Garden, Greenbelt, Landscape Back, Landscape Front
Story 2
Foundation Slab
Builder Name Tim Lewis Homes
Sewer Sewer Connected, Public Sewer
Water Water District
Architectural Style Mediterranean
Level or Stories Two
Schools
Elementary Schools Roseville City
Middle Schools Roseville City
High Schools Roseville Joint
School District Placer
Others
Senior Community No
Tax ID 456-320-027-000
Special Listing Condition Offer As Is
Pets Allowed Yes
Read Less Info
Want to know what your home might be worth? Contact us for a FREE valuation!

Our team is ready to help you sell your home for the highest possible price ASAP

Bought with RE/MAX Gold Elk Grove

"My job is to find and attract mastery-based agents to the office, protect the culture, and make sure everyone is happy! "
3631 Truxel Rd # 1081, Sacramento, CA, 95834, United States






