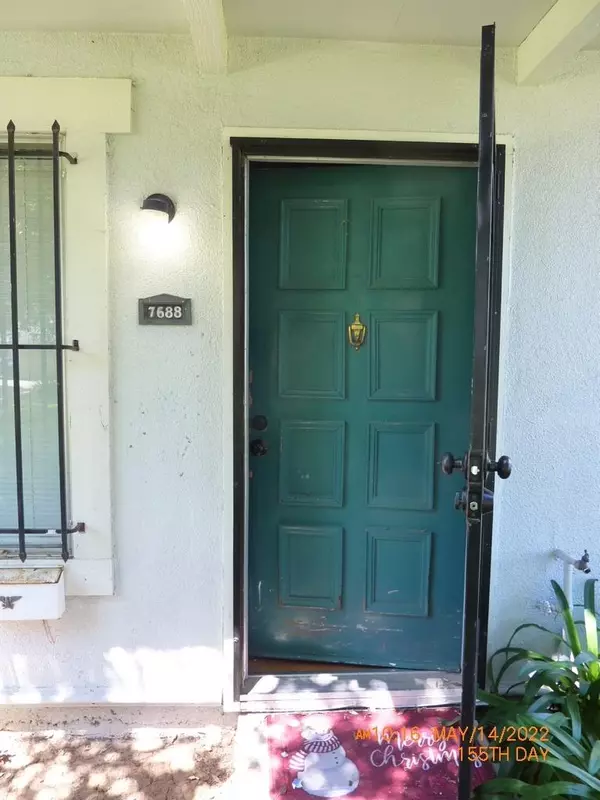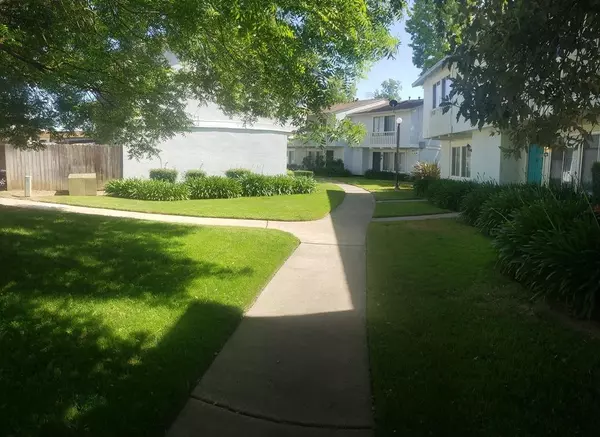$315,000
$315,000
For more information regarding the value of a property, please contact us for a free consultation.
4 Beds
3 Baths
1,452 SqFt
SOLD DATE : 07/08/2022
Key Details
Sold Price $315,000
Property Type Condo
Sub Type Condominium
Listing Status Sold
Purchase Type For Sale
Square Footage 1,452 sqft
Price per Sqft $216
Subdivision Southgate Garden Homes #1
MLS Listing ID 222065987
Sold Date 07/08/22
Bedrooms 4
Full Baths 2
HOA Fees $235/mo
HOA Y/N Yes
Originating Board MLS Metrolist
Year Built 1973
Lot Size 871 Sqft
Acres 0.02
Property Description
Bright & Clean, Move-In Ready. This Home Features 4 Bedrooms & 2.5 Bath. Fresh Paint Throughout, New Air Vents, New Window Covering, New Ceiling Fans, Tile & Laminate Flooring Downstairs. Carpet Flooring on 2nd Floor. Large Closets. New Kitchen Appliances; Electric Range, Range Hood, Dishwasher. Granite Countertop, Lots Of Kitchen Cabinet Storage, Laundry Hook-Up Is Next To Kitchen, Large Sliding Patio Doors to Fully Enclosed Backyard. Newer Water Heater, Central Heat & Air, 2 Carports & Extra Storage Closet Through Backyard Access. Fully Landscaped Court Yard, Club House & Pool Maintained By HOA.
Location
State CA
County Sacramento
Area 10823
Direction Travel Mack Rd West, Turn Right On La Mancha Way, Parallel to I-99 South Bound Traffic Travel North, Turn Left Before The Church Yard Into The Complex, Follow The Loop Driveway, House Number On The Backyard Gate.
Rooms
Master Bathroom Shower Stall(s)
Master Bedroom Closet
Living Room Great Room
Dining Room Dining/Living Combo
Kitchen Breakfast Area, Granite Counter, Island
Interior
Heating Central, Gas, Natural Gas
Cooling Ceiling Fan(s), Central
Flooring Carpet, Laminate, Tile
Window Features Caulked/Sealed,Window Coverings,Window Screens
Appliance Gas Water Heater, Dishwasher, Disposal, Plumbed For Ice Maker, Free Standing Electric Range
Laundry Cabinets, Electric, Ground Floor, Hookups Only, In Kitchen, Inside Area
Exterior
Exterior Feature Entry Gate
Garage No Garage, Restrictions, Covered, Side-by-Side, Guest Parking Available
Carport Spaces 2
Fence Back Yard, Fenced, Wood
Pool Membership Fee, Common Facility
Utilities Available Public, Electric, Natural Gas Connected
Amenities Available Barbeque, Playground, Pool, Clubhouse
View Park
Roof Type Composition
Topography Level,Trees Many
Street Surface Asphalt,Paved
Private Pool Yes
Building
Lot Description Auto Sprinkler Front, Close to Clubhouse, Landscape Front
Story 2
Unit Location Ground Floor,Upper Level
Foundation Concrete, Slab
Sewer Sewer Connected, In & Connected, Public Sewer
Water Meter on Site, Public
Architectural Style A-Frame
Level or Stories Two
Schools
Elementary Schools Sacramento Unified
Middle Schools Sacramento Unified
High Schools Sacramento Unified
School District Sacramento
Others
HOA Fee Include MaintenanceExterior, MaintenanceGrounds, Pool
Senior Community No
Restrictions Parking
Tax ID 118-0220-012-0000
Special Listing Condition None
Pets Description Yes
Read Less Info
Want to know what your home might be worth? Contact us for a FREE valuation!

Our team is ready to help you sell your home for the highest possible price ASAP

Bought with Lyon RE West Sac.

"My job is to find and attract mastery-based agents to the office, protect the culture, and make sure everyone is happy! "
3631 Truxel Rd # 1081, Sacramento, CA, 95834, United States






