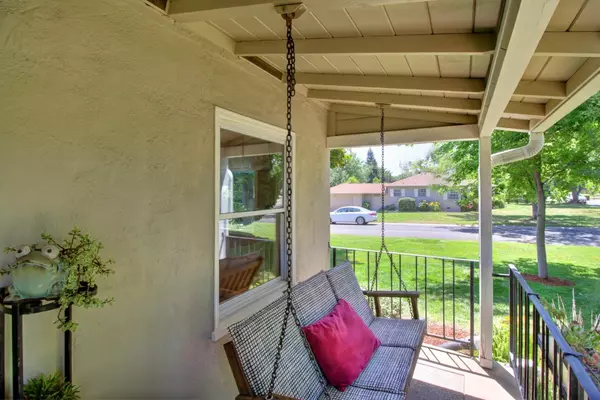$770,000
$725,000
6.2%For more information regarding the value of a property, please contact us for a free consultation.
3 Beds
2 Baths
1,319 SqFt
SOLD DATE : 07/06/2022
Key Details
Sold Price $770,000
Property Type Single Family Home
Sub Type Single Family Residence
Listing Status Sold
Purchase Type For Sale
Square Footage 1,319 sqft
Price per Sqft $583
Subdivision Arden Park Vista 08 Lot 1232
MLS Listing ID 222064808
Sold Date 07/06/22
Bedrooms 3
Full Baths 2
HOA Fees $12/ann
HOA Y/N Yes
Originating Board MLS Metrolist
Year Built 1951
Lot Size 0.262 Acres
Acres 0.2617
Lot Dimensions 93x12x112x87x106
Property Description
Welcome to this enchanted cottage located in Sacramento's amazing Arden Park. 1630 Los Molinos is a single story 3 BR/2 BA home with so many amenities within its 1319 square feet. Upon entering, take note of the open floor plan, the warm hardwood floors, beautiful stone fireplace, & just how peaceful this home feels. The well appointed kitchen with custom cabinets & high end appliances will WOW any cook or chef. Instant hot water at the sink is a bonus! The spacious en-suite bedroom is a perfect place to relax-imagine having morning coffee or afternoon wine on the attached deck. Work from home if you wish in the 3rd BR/custom office...you'll love being so organized with the custom built in desk! Like to entertain? This beautifully landscaped lot is the perfect place to gather with friends & family. You'll know you're in the Farm to Fork capital when you see the verdant greens grown in the raised beds and discover the chickens with a custom coop! Relaxing spa conveys with property!
Location
State CA
County Sacramento
Area 10864
Direction Arden Way to Laguna to Los Molinos
Rooms
Master Bathroom Shower Stall(s), Tile
Master Bedroom Closet, Outside Access
Living Room Great Room
Dining Room Formal Area
Kitchen Pantry Cabinet, Granite Counter
Interior
Heating Central
Cooling Central
Flooring Tile, Wood
Fireplaces Number 1
Fireplaces Type Living Room
Window Features Dual Pane Full
Appliance Built-In Gas Oven, Gas Plumbed, Built-In Gas Range, Built-In Refrigerator, Hood Over Range, Dishwasher, Disposal, Microwave, Plumbed For Ice Maker, Tankless Water Heater, ENERGY STAR Qualified Appliances
Laundry Laundry Closet, Ground Floor
Exterior
Garage Detached, Garage Facing Side
Garage Spaces 2.0
Fence Back Yard
Utilities Available Public
Amenities Available Other
Roof Type Composition
Topography Snow Line Below,Level,Trees Many
Street Surface Paved
Accessibility AccessibleFullBath
Handicap Access AccessibleFullBath
Porch Uncovered Deck
Private Pool No
Building
Lot Description Corner, Cul-De-Sac, Curb(s)/Gutter(s), Garden
Story 1
Foundation Raised
Sewer In & Connected
Water Public
Architectural Style Ranch
Schools
Elementary Schools San Juan Unified
Middle Schools San Juan Unified
High Schools San Juan Unified
School District Sacramento
Others
HOA Fee Include Security
Senior Community No
Tax ID 288-0030-025-0000
Special Listing Condition None
Read Less Info
Want to know what your home might be worth? Contact us for a FREE valuation!

Our team is ready to help you sell your home for the highest possible price ASAP

Bought with Coldwell Banker Realty

"My job is to find and attract mastery-based agents to the office, protect the culture, and make sure everyone is happy! "
3631 Truxel Rd # 1081, Sacramento, CA, 95834, United States






