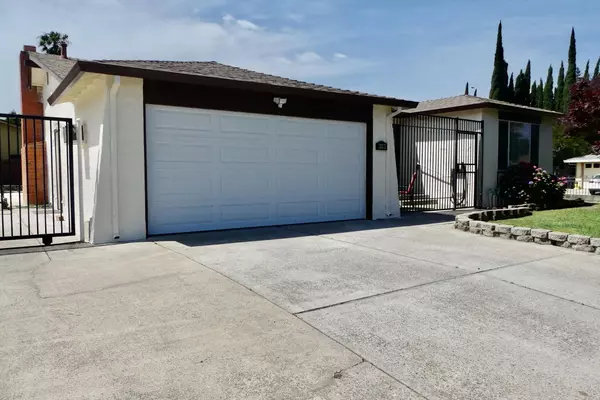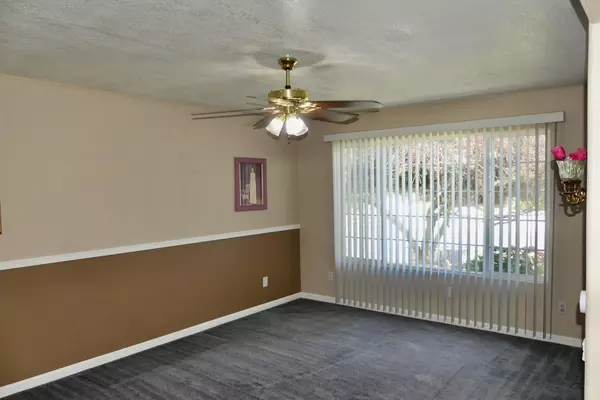$525,000
$465,000
12.9%For more information regarding the value of a property, please contact us for a free consultation.
4 Beds
2 Baths
1,521 SqFt
SOLD DATE : 06/27/2022
Key Details
Sold Price $525,000
Property Type Single Family Home
Sub Type Single Family Residence
Listing Status Sold
Purchase Type For Sale
Square Footage 1,521 sqft
Price per Sqft $345
Subdivision Southgate Meadows 07
MLS Listing ID 222069653
Sold Date 06/27/22
Bedrooms 4
Full Baths 2
HOA Y/N No
Originating Board MLS Metrolist
Year Built 1968
Lot Size 8,712 Sqft
Acres 0.2
Lot Dimensions Sacramento
Property Description
Enjoy family & friends this hot summer in your sparkling built in swim pool, recently upgraded w/ new gunite, tile and light, all new exterior paint, situated on a large corner lot w/RV access & room for extra parking. Original Owners have lovingly maintained this beautiful, 4 bedroom, 2 bath home First time on the market. Located n a well established mature neighborhood that is in the Elk Grove School District. This Gem features $$$ in upgrades, such as newer A/C, & Water Heater, Garage Door & opener, extra insulation in the walls & ceiling. Many ceiling fans, Lovely open kitchen and breakfast/dining area, separate living room and private family room with cozy fireplace. Plus a huge sunroom which is not included in the sq.footage- maybe another apx. 255 s.f. of living space-off pool. Upgraded bathrooms, too much to mention all. Lots of parking spaces and fully fenced. Many long time neighbors in this great area.
Location
State CA
County Sacramento
Area 10823
Direction HWY 99 to Mack Road, Right on Center Pkwy, Left on Scarborough Way to Address.
Rooms
Master Bathroom Double Sinks, Tile, Tub w/Shower Over, Window
Master Bedroom Closet
Living Room Skylight(s), Open Beam Ceiling
Dining Room Breakfast Nook, Formal Room, Dining Bar, Space in Kitchen, Formal Area
Kitchen Laminate Counter
Interior
Interior Features Skylight(s), Open Beam Ceiling
Heating Central, Fireplace(s)
Cooling Ceiling Fan(s), Central, Whole House Fan
Flooring Carpet, Tile
Fireplaces Number 1
Fireplaces Type Family Room
Window Features Dual Pane Partial
Appliance Free Standing Gas Oven, Free Standing Gas Range, Gas Water Heater, Compactor, Dishwasher, Disposal, Microwave, Plumbed For Ice Maker
Laundry Gas Hook-Up, Hookups Only, In Garage
Exterior
Exterior Feature Entry Gate
Garage RV Access, Garage Door Opener
Garage Spaces 2.0
Fence Back Yard, Metal, Wood, Front Yard
Pool Built-In, Gunite Construction
Utilities Available Cable Available, Public, DSL Available, Electric, Underground Utilities, Natural Gas Available, Natural Gas Connected
View City
Roof Type Composition
Topography Downslope
Street Surface Asphalt,Paved
Porch Covered Patio, Enclosed Patio
Private Pool Yes
Building
Lot Description Auto Sprinkler F&R, Auto Sprinkler Front, Corner, Curb(s)/Gutter(s), Shape Regular, Street Lights
Story 1
Foundation Concrete, Raised, Slab
Sewer In & Connected, Public Sewer
Water Meter on Site, Water District, Public
Architectural Style Contemporary
Level or Stories One
Schools
Elementary Schools Elk Grove Unified
Middle Schools Elk Grove Unified
High Schools Elk Grove Unified
School District Sacramento
Others
Senior Community No
Tax ID 118-0163-029-0000
Special Listing Condition Successor Trustee Sale
Read Less Info
Want to know what your home might be worth? Contact us for a FREE valuation!

Our team is ready to help you sell your home for the highest possible price ASAP

Bought with HP Real Estate

"My job is to find and attract mastery-based agents to the office, protect the culture, and make sure everyone is happy! "
3631 Truxel Rd # 1081, Sacramento, CA, 95834, United States






