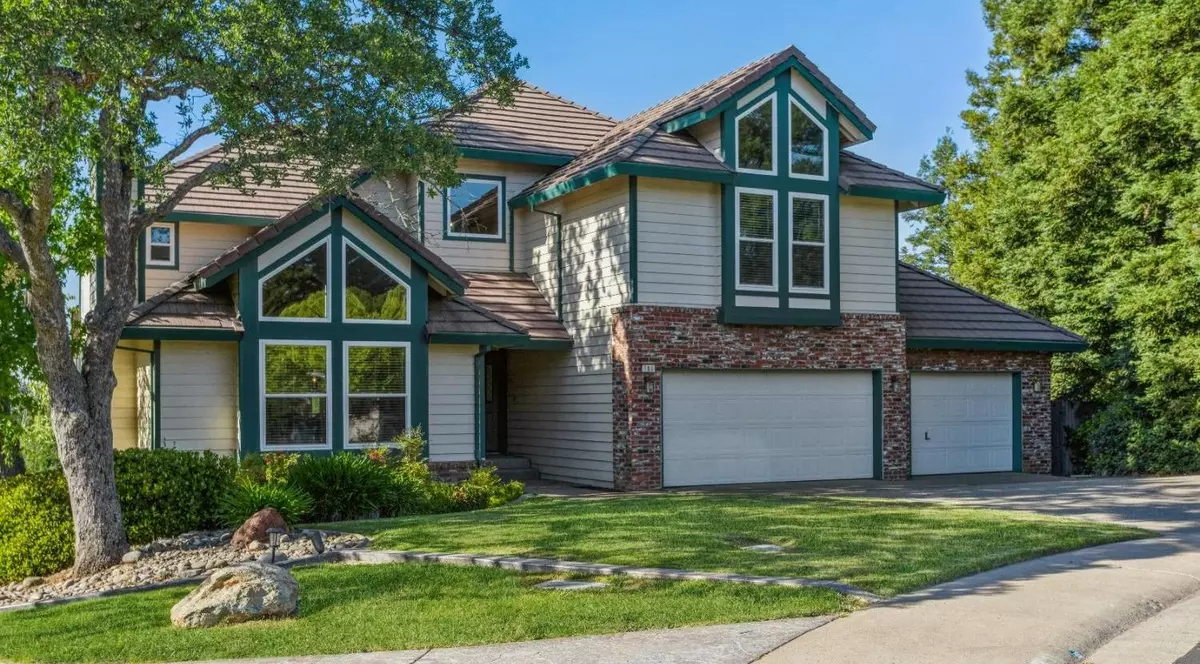$1,000,000
$997,000
0.3%For more information regarding the value of a property, please contact us for a free consultation.
4 Beds
3 Baths
3,399 SqFt
SOLD DATE : 06/27/2022
Key Details
Sold Price $1,000,000
Property Type Single Family Home
Sub Type Single Family Residence
Listing Status Sold
Purchase Type For Sale
Square Footage 3,399 sqft
Price per Sqft $294
Subdivision Lexington Hills
MLS Listing ID 222060279
Sold Date 06/27/22
Bedrooms 4
Full Baths 3
HOA Y/N No
Originating Board MLS Metrolist
Year Built 1990
Lot Size 0.655 Acres
Acres 0.655
Property Description
Welcome to probably one of the most desirable lots in all of Lexington Hills. This stunning Cul-De-Sac home perched on a knoll has all the space you need. Main floor has open kitchen, dining area, family room, living room, full bath and garage access. Upstairs you'll find 3 bedrooms and the huge master suite including a completely redone master bath with awesome soaking tub and enormous shower with multiple shower heads that has views of Folsom Lake for the ultimate relaxing spa experience. The fully fenced rear yard has Willow Creek trail preserve just outside your fence line, including parkettes, walking trails, bird watching and the well-known Castlewood Park plus local views to drool over. There has been tons of interior love put into this home, new HVAC upstairs, flooring, carpet, windows, full interior paint, new baseboards, kitchen paint refresh with new hardware, and over $50,000 in JUST the master bath alone!! This home is ready for you to make it YOURS!! Don't miss this one
Location
State CA
County Sacramento
Area 10630
Direction Oak Ave Parkway, So Lexington, to left on Newbury Way, Right on Wellfleet, Right onto Endicott Sq, home is in Cul-De-Sac
Rooms
Family Room Cathedral/Vaulted, Great Room
Master Bathroom Shower Stall(s), Double Sinks, Soaking Tub, Granite, Low-Flow Toilet(s), Multiple Shower Heads, Walk-In Closet, Window
Master Bedroom Balcony, Walk-In Closet, Sitting Area
Living Room Cathedral/Vaulted, Deck Attached, Sunken, View
Dining Room Breakfast Nook, Dining/Family Combo, Formal Area
Kitchen Breakfast Area, Pantry Cabinet, Island w/Sink, Tile Counter
Interior
Interior Features Cathedral Ceiling
Heating Propane, Central, Fireplace Insert, Fireplace(s), MultiUnits
Cooling Ceiling Fan(s), Central, MultiUnits, MultiZone
Flooring Carpet, Simulated Wood
Fireplaces Number 2
Fireplaces Type Living Room, Family Room, Gas Piped
Window Features Caulked/Sealed,Dual Pane Full,Window Screens
Appliance Free Standing Refrigerator, Gas Cook Top, Built-In Gas Oven, Hood Over Range, Compactor, Dishwasher, Disposal, Microwave, Plumbed For Ice Maker, ENERGY STAR Qualified Appliances
Laundry Cabinets, Dryer Included, Sink, Electric, Upper Floor, Washer Included
Exterior
Exterior Feature Balcony
Garage Attached, Garage Door Opener, Uncovered Parking Spaces 2+
Garage Spaces 3.0
Fence Back Yard, Wood
Utilities Available Cable Available, Cable Connected, Public, Electric, Internet Available, Natural Gas Connected
View Park, Garden/Greenbelt, Water, Lake
Roof Type Cement,Tile
Porch Uncovered Deck
Private Pool No
Building
Lot Description Auto Sprinkler Front, Cul-De-Sac, Curb(s)/Gutter(s), Greenbelt
Story 2
Foundation ConcretePerimeter, Raised
Sewer Public Sewer
Water Meter Paid, Public
Architectural Style Traditional
Level or Stories Two
Schools
Elementary Schools Folsom-Cordova
Middle Schools Folsom-Cordova
High Schools Folsom-Cordova
School District Sacramento
Others
Senior Community No
Tax ID 072-0740-013-0000
Special Listing Condition Offer As Is
Pets Description Yes
Read Less Info
Want to know what your home might be worth? Contact us for a FREE valuation!

Our team is ready to help you sell your home for the highest possible price ASAP

Bought with RE/MAX Gold Folsom

"My job is to find and attract mastery-based agents to the office, protect the culture, and make sure everyone is happy! "
3631 Truxel Rd # 1081, Sacramento, CA, 95834, United States






