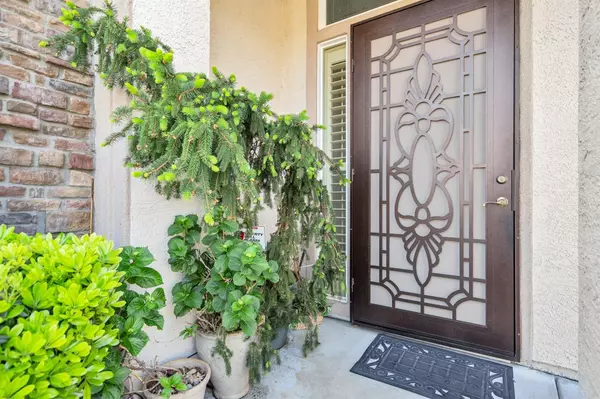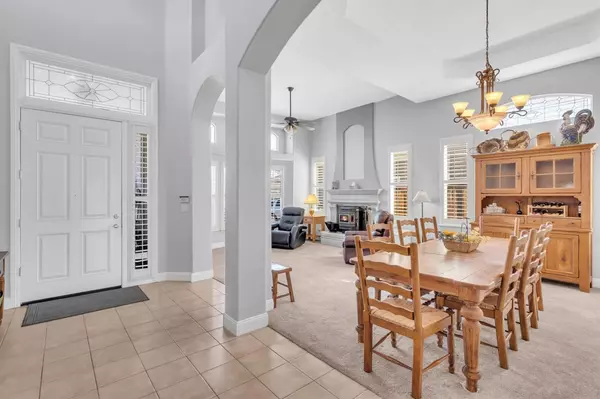$950,000
$947,000
0.3%For more information regarding the value of a property, please contact us for a free consultation.
5 Beds
4 Baths
3,155 SqFt
SOLD DATE : 06/24/2022
Key Details
Sold Price $950,000
Property Type Single Family Home
Sub Type Single Family Residence
Listing Status Sold
Purchase Type For Sale
Square Footage 3,155 sqft
Price per Sqft $301
Subdivision Sunset West
MLS Listing ID 222050981
Sold Date 06/24/22
Bedrooms 5
Full Baths 3
HOA Y/N No
Originating Board MLS Metrolist
Year Built 2003
Lot Size 0.398 Acres
Acres 0.3978
Property Description
This home is a must see! Nestled in an exceptional corner of Rocklin, this family home is part of The Estate Collection of Cresleigh Springs! The area is safe & walkable with easy freeway access and award-winning schools! It backs up to a greenbelt & sits on one of the largest lots in Rocklin (.397 acres) with wrought iron fencing to enjoy the greenbelt view. The sidewalks in the backyard make a great runway for you & your dog(s). Your family can enjoy games, meals under the huge, covered patio with the sound of the waterfall! Do you need space for an RV? Boats? It's here! How about a shed? It's here! All out of sight from the patio! Inside is amazing, too! The primary(master) bedroom on the ground floor, has a generous walk-in closet, soaking tub, & separate stall shower. The gourmet kitchen features a breakfast nook, center work island with eating bar, & spacious walk-in pantry. Beautiful entry, liv/din/family rms! Leased solar & whole house fan=saving $$$! Please watch the video!
Location
State CA
County Placer
Area 12765
Direction From Hwy 65, exit Stanford Ranch Rd left on Sunset Blvd left on Blue Oaks Blvd to right on Cassia Way, to left on Camillia Ct to address.
Rooms
Family Room Cathedral/Vaulted, Great Room, View
Master Bathroom Closet, Shower Stall(s), Double Sinks, Sitting Area, Sunken Tub, Low-Flow Toilet(s), Walk-In Closet, Window
Master Bedroom Ground Floor, Walk-In Closet, Outside Access, Sitting Area
Living Room Cathedral/Vaulted, Open Beam Ceiling
Dining Room Formal Room
Kitchen Breakfast Area, Butlers Pantry, Pantry Closet, Granite Counter, Island, Island w/Sink
Interior
Interior Features Cathedral Ceiling, Formal Entry, Storage Area(s)
Heating Central, Fireplace Insert, Fireplace(s), Gas, Hot Water
Cooling Ceiling Fan(s), Smart Vent, Central, Whole House Fan
Flooring Carpet, Laminate, Tile, Wood
Fireplaces Number 1
Fireplaces Type Stone, Family Room, Gas Log
Window Features Bay Window(s),Dual Pane Full,Window Coverings,Window Screens
Appliance Built-In Electric Oven, Free Standing Refrigerator, Gas Cook Top, Built-In Gas Oven, Built-In Gas Range, Gas Water Heater, Hood Over Range, Ice Maker, Dishwasher, Disposal, Microwave, Double Oven, Plumbed For Ice Maker, Self/Cont Clean Oven, Free Standing Freezer
Laundry Dryer Included, Sink, Electric, Gas Hook-Up, Washer Included, Inside Room
Exterior
Exterior Feature Covered Courtyard, Dog Run
Garage RV Access, RV Storage, Garage Door Opener, Garage Facing Front, Uncovered Parking Spaces 2+
Garage Spaces 3.0
Fence Back Yard, Metal, Fenced, Wood
Utilities Available Cable Connected, Solar, Underground Utilities, Natural Gas Connected
View Garden/Greenbelt, Other
Roof Type Cement
Topography Snow Line Above,Level,Trees Many
Street Surface Asphalt,Paved
Accessibility AccessibleKitchen
Handicap Access AccessibleKitchen
Porch Back Porch, Covered Patio
Private Pool No
Building
Lot Description Auto Sprinkler F&R, Court, Cul-De-Sac, Pond Year Round, Private, Curb(s)/Gutter(s), Shape Irregular, Greenbelt, Stream Seasonal, Stream Year Round, Street Lights, Landscape Back, Landscape Front, Low Maintenance
Story 2
Foundation Slab
Sewer In & Connected
Water Meter on Site, Water District
Architectural Style Contemporary, Traditional
Level or Stories Two
Schools
Elementary Schools Rocklin Unified
Middle Schools Rocklin Unified
High Schools Rocklin Unified
School District Placer
Others
Senior Community No
Tax ID 365-260-018-000
Special Listing Condition None
Pets Description Yes
Read Less Info
Want to know what your home might be worth? Contact us for a FREE valuation!

Our team is ready to help you sell your home for the highest possible price ASAP

Bought with Placer 1 Realty

"My job is to find and attract mastery-based agents to the office, protect the culture, and make sure everyone is happy! "
3631 Truxel Rd # 1081, Sacramento, CA, 95834, United States






