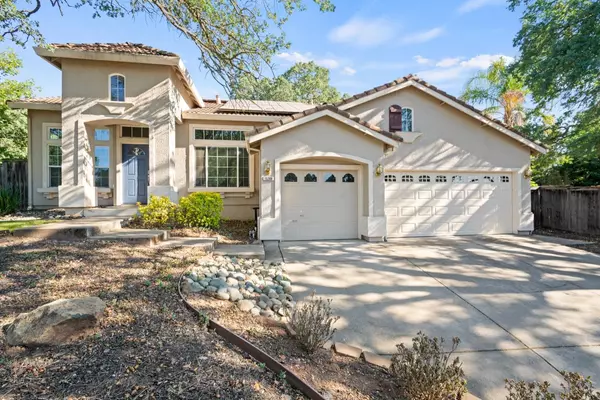$650,000
$699,000
7.0%For more information regarding the value of a property, please contact us for a free consultation.
4 Beds
2 Baths
2,218 SqFt
SOLD DATE : 06/23/2022
Key Details
Sold Price $650,000
Property Type Single Family Home
Sub Type Single Family Residence
Listing Status Sold
Purchase Type For Sale
Square Footage 2,218 sqft
Price per Sqft $293
MLS Listing ID 222054132
Sold Date 06/23/22
Bedrooms 4
Full Baths 2
HOA Fees $145/mo
HOA Y/N Yes
Originating Board MLS Metrolist
Year Built 2000
Lot Size 0.335 Acres
Acres 0.3354
Property Description
JUST REDUCED FOR QUICK SALE!! This house sits on top of a hill with stunning views. Being set up high puts you above all your neighbors and allows for more privacy! Remodeled kitchen with granite slab counters and large center island and newer gas cooktop. Master bath recently remodeled. Mostly new fencing. Interior recently painted. Open floor plan with large windows that allows for awesome lighting! The backyard is a must-see with a beautiful pool with a soft vinyl bottom and a sand area for the kids to play in, or to simply place your chairs in and lounge in peaceful tranquility. Backyard also features a large grass area for children's activities and/or for your dogs to roam. Also, enjoy Ranier cherries from your very own cherry tree. Hurry, this home won't last long!
Location
State CA
County Sacramento
Area 10683
Direction From Jackson Hwy, take the south Rancho Murieta entrance. Go straight. Home is a quarter mile on your right.
Rooms
Master Bathroom Shower Stall(s), Double Sinks, Walk-In Closet
Master Bedroom Closet, Ground Floor, Walk-In Closet, Outside Access
Living Room Great Room
Dining Room Formal Area
Kitchen Pantry Closet, Granite Counter, Island w/Sink
Interior
Heating Electric, Heat Pump
Cooling Central
Flooring Laminate, Tile
Fireplaces Number 1
Fireplaces Type Family Room
Window Features Dual Pane Full
Appliance Gas Cook Top, Dishwasher, Disposal, Double Oven, Electric Cook Top
Laundry Cabinets, In Kitchen, Inside Room
Exterior
Exterior Feature Covered Courtyard, Dog Run
Garage Attached
Garage Spaces 3.0
Fence Fenced
Pool Built-In
Utilities Available Cable Connected, Solar, Electric
Amenities Available Barbeque, Playground, Dog Park, Tennis Courts, Greenbelt, Trails
View Garden/Greenbelt
Roof Type Tile
Street Surface Paved
Private Pool Yes
Building
Lot Description Gated Community, Landscape Back
Story 1
Foundation Slab
Sewer Public Sewer
Water Public
Schools
Elementary Schools Elk Grove Unified
Middle Schools Elk Grove Unified
High Schools Elk Grove Unified
School District Sacramento
Others
HOA Fee Include Security
Senior Community No
Restrictions Guests
Tax ID 128-0280-002-0000
Special Listing Condition None
Pets Description Yes
Read Less Info
Want to know what your home might be worth? Contact us for a FREE valuation!

Our team is ready to help you sell your home for the highest possible price ASAP

Bought with Keller Williams Realty Folsom

"My job is to find and attract mastery-based agents to the office, protect the culture, and make sure everyone is happy! "
3631 Truxel Rd # 1081, Sacramento, CA, 95834, United States






