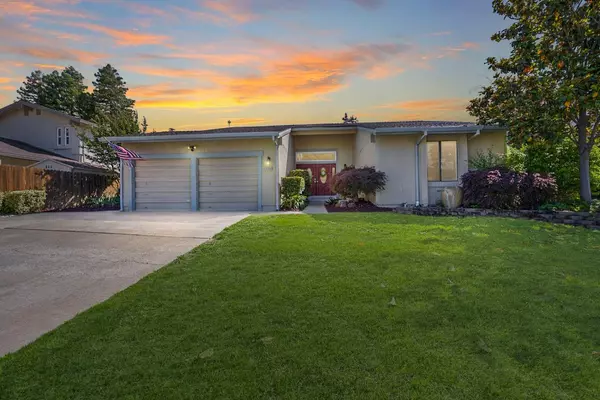$589,000
$589,000
For more information regarding the value of a property, please contact us for a free consultation.
4 Beds
2 Baths
1,923 SqFt
SOLD DATE : 06/22/2022
Key Details
Sold Price $589,000
Property Type Single Family Home
Sub Type Single Family Residence
Listing Status Sold
Purchase Type For Sale
Square Footage 1,923 sqft
Price per Sqft $306
Subdivision Copperwood 02
MLS Listing ID 222043515
Sold Date 06/22/22
Bedrooms 4
Full Baths 2
HOA Y/N No
Originating Board MLS Metrolist
Year Built 1978
Lot Size 8,276 Sqft
Acres 0.19
Property Description
The Ease of One-Story Living! Here's Your Chance to Spread out, Relax & Enjoy Being Home! This 4 Bedroom, 2 bath home not only has enviable curb appeal, it's in one of the most sought-after communities of Citrus Heights! Light & bright w/ flexible floor plan designed for comfortable living at every turn! From the soaring ceilings & fireplace in the Great Room to the recently remodeled master bath w/oversized shower, you won't believe your eyes! Boasting formal & informal living spaces w/plenty of room to accommodate a growing family or entertain family & friends! The kitchen is fit for a chef w/white cabinets, stainless appliances, granite counters, breakfast nook & bar area! The outdoor living space is an OASIS of calm & tranquility beginning w/the spectacular built in POOL & Spa, multiple entertaining areas, generous side yard & BBQ area that is designed for the master griller! Amazing location with close proximity to schools, parks, shopping & dining! Welcome to Your NextHome!
Location
State CA
County Sacramento
Area 10610
Direction North on Sunrise Blvd, Left of Oak Ave, Right on Canelo Hills Drive, Left on Copperwood.
Rooms
Master Bathroom Shower Stall(s), Tub w/Shower Over, Window
Master Bedroom Closet, Outside Access
Living Room Cathedral/Vaulted, Great Room
Dining Room Breakfast Nook, Formal Room, Dining Bar, Space in Kitchen, Formal Area
Kitchen Breakfast Area, Breakfast Room, Granite Counter
Interior
Interior Features Cathedral Ceiling, Storage Area(s)
Heating Central, Fireplace(s)
Cooling Ceiling Fan(s), Central
Flooring Laminate, Tile, Vinyl
Fireplaces Number 1
Fireplaces Type Living Room, Wood Burning
Window Features Solar Screens
Appliance Free Standing Gas Range, Free Standing Refrigerator, Compactor, Dishwasher, Disposal, Microwave, Plumbed For Ice Maker
Laundry Cabinets, Dryer Included, Washer Included, Inside Area, Inside Room
Exterior
Garage Attached, RV Possible, Garage Facing Front, Uncovered Parking Spaces 2+
Garage Spaces 2.0
Fence Back Yard, Wood
Pool Built-In, On Lot, Pool/Spa Combo, Gunite Construction, Solar Heat
Utilities Available Cable Available, Cable Connected, Public, Electric, Natural Gas Available
Roof Type Composition
Topography Trees Few
Street Surface Paved
Porch Front Porch, Back Porch, Covered Patio
Private Pool Yes
Building
Lot Description Auto Sprinkler F&R, Shape Regular, Street Lights, Low Maintenance
Story 1
Foundation Raised, Slab
Sewer In & Connected, Public Sewer
Water Public
Architectural Style Ranch, Contemporary
Level or Stories One
Schools
Elementary Schools San Juan Unified
Middle Schools San Juan Unified
High Schools San Juan Unified
School District Sacramento
Others
Senior Community No
Tax ID 257-0266-003-0000
Special Listing Condition None
Read Less Info
Want to know what your home might be worth? Contact us for a FREE valuation!

Our team is ready to help you sell your home for the highest possible price ASAP

Bought with Keller Williams Realty

"My job is to find and attract mastery-based agents to the office, protect the culture, and make sure everyone is happy! "
3631 Truxel Rd # 1081, Sacramento, CA, 95834, United States






