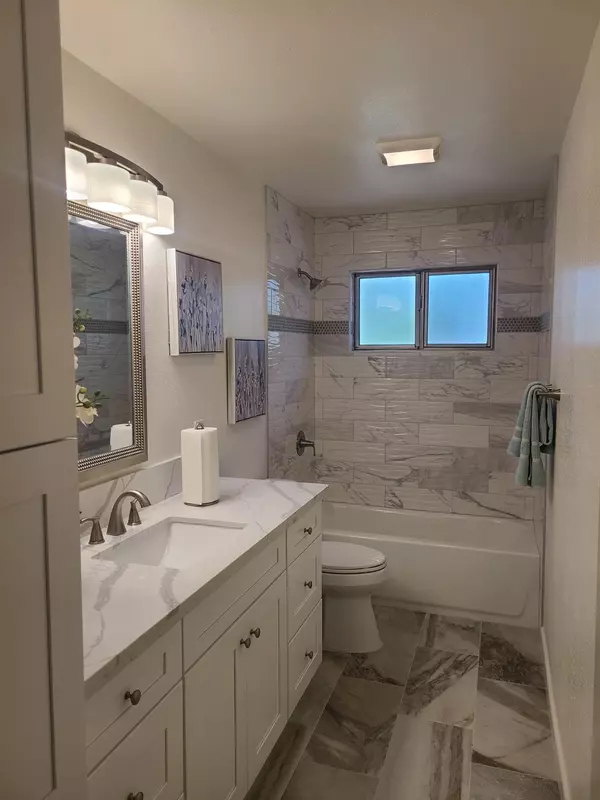$589,000
$589,000
For more information regarding the value of a property, please contact us for a free consultation.
3 Beds
3 Baths
1,755 SqFt
SOLD DATE : 06/22/2022
Key Details
Sold Price $589,000
Property Type Single Family Home
Sub Type Single Family Residence
Listing Status Sold
Purchase Type For Sale
Square Footage 1,755 sqft
Price per Sqft $335
Subdivision Sunrise Acres
MLS Listing ID 222029609
Sold Date 06/22/22
Bedrooms 3
Full Baths 2
HOA Y/N No
Originating Board MLS Metrolist
Year Built 1965
Lot Size 0.280 Acres
Acres 0.28
Property Description
Back on Market--CUSTOM RANCH STYLED- SINGLE STORY HOME- ACROSS FROM MADERA PARK- Beautifully remodeled 3 bed/2.5 bath. NEW Quartzite counter tops in kitchen, NEW cabinets, NEW kitchen appliances, NEW laminate and tile flooring, NEW carpet, CUSTOM tile in bathroom showers, NEW energy saving HVAC. New Fans in each bedroom. Painted inside and out-Back yard is a flowering oasis, beautiful roses and azaleas, mature landscaping. Come check out your new home. Located on a Large corner lot with RV potential. Close to I-80, and shopping. Some photos have been digitally staged to show possible furniture placement. House will qualify for FHA or VA loan. Clear Termite Report.
Location
State CA
County Sacramento
Area 10610
Direction Exit I-80 onto Antelope. North onto Wonder St. to Madera Park. Turn West onto Stanford Ave. House is be on the corner.
Rooms
Family Room Sunken
Master Bathroom Shower Stall(s), Tile, Quartz, Window
Master Bedroom 14x13 Walk-In Closet
Bedroom 2 13x11
Bedroom 3 13x11
Living Room 15x13 Other
Dining Room 12x9 Breakfast Nook, Space in Kitchen
Kitchen 12x9 Pantry Cabinet, Quartz Counter, Synthetic Counter
Family Room 16x14
Interior
Interior Features Formal Entry
Heating Central, Fireplace(s), Gas
Cooling Ceiling Fan(s), Central
Flooring Carpet, Laminate, Tile
Fireplaces Number 1
Fireplaces Type Brick, Family Room, Wood Burning, Gas Piped
Window Features Dual Pane Full,Window Screens
Appliance Free Standing Gas Range, Ice Maker, Dishwasher, Microwave, Plumbed For Ice Maker, Self/Cont Clean Oven
Laundry Cabinets, Laundry Closet, Sink, Electric, Inside Room
Exterior
Garage Attached, RV Possible, Garage Door Opener, Garage Facing Front, Interior Access
Garage Spaces 2.0
Fence Back Yard, Wood
Utilities Available Public, Electric, Natural Gas Connected
View Park
Roof Type Shingle,Composition,Wood
Topography Level,Trees Many
Street Surface Asphalt,Paved
Porch Covered Patio
Private Pool No
Building
Lot Description Auto Sprinkler F&R, Corner
Story 1
Foundation Concrete, Raised, Slab
Sewer In & Connected
Water Water District, Private, Public
Architectural Style Ranch
Level or Stories One
Schools
Elementary Schools San Juan Unified
Middle Schools San Juan Unified
High Schools San Juan Unified
School District Sacramento
Others
Senior Community No
Tax ID 216-0181-003-0000
Special Listing Condition None
Read Less Info
Want to know what your home might be worth? Contact us for a FREE valuation!

Our team is ready to help you sell your home for the highest possible price ASAP

Bought with eXp Realty of California Inc.

"My job is to find and attract mastery-based agents to the office, protect the culture, and make sure everyone is happy! "
3631 Truxel Rd # 1081, Sacramento, CA, 95834, United States






