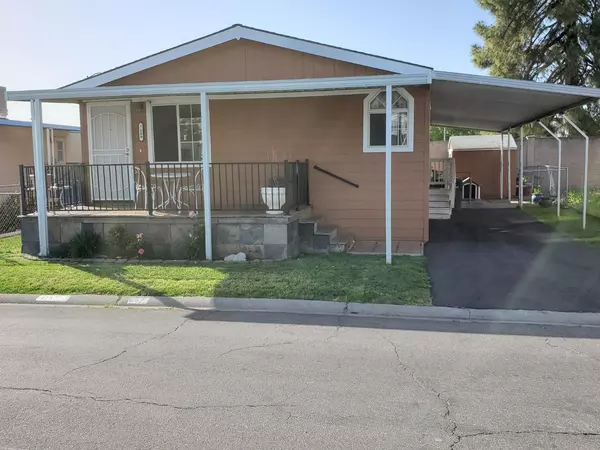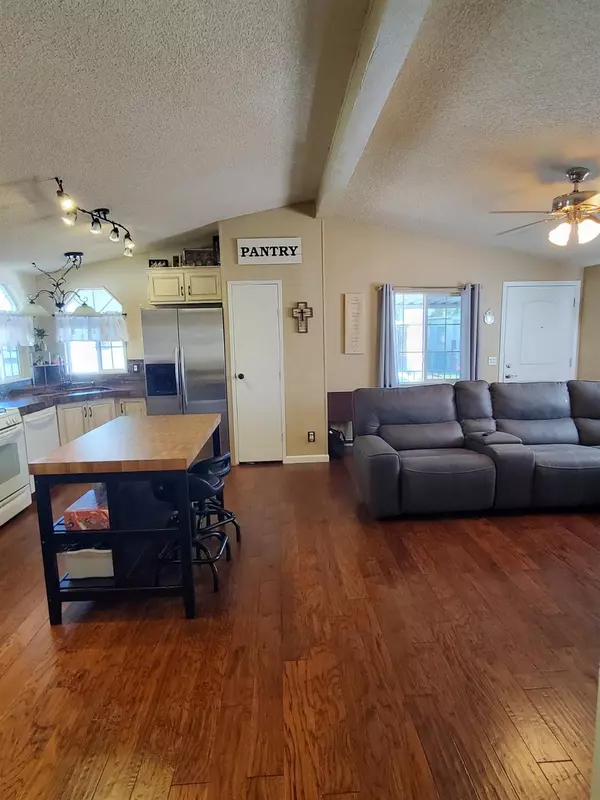$153,000
$134,900
13.4%For more information regarding the value of a property, please contact us for a free consultation.
3 Beds
2 Baths
1,056 SqFt
SOLD DATE : 06/18/2022
Key Details
Sold Price $153,000
Property Type Manufactured Home
Sub Type Double Wide
Listing Status Sold
Purchase Type For Sale
Square Footage 1,056 sqft
Price per Sqft $144
MLS Listing ID 222042117
Sold Date 06/18/22
Bedrooms 3
Full Baths 2
HOA Y/N No
Originating Board MLS Metrolist
Land Lease Amount 915.0
Year Built 1996
Property Description
Drop Dead Gorgeous Home with Vaulted Ceilings, Natural Light and Designer Features Throughout! Newer Manufactured Home in All-Ages Park Close to Everything-Prev Seller Had Spent $30K+on Upgrades Popular Great Room Design with 'Wood' Plank Engineered Laminate Flooring & Plush Newer Carpet in All Bedrooms. A Real Copper Double Sink & Stone Accents in Kitchen, Stained Concrete Counters, Washed Distressed Cabinets, 2017 Remodeled Spa Baths to Languish In. Newer Dim Comp Roof & HVAC Only 4 Years Old! Outdoors Fenced Yard w/Garden & Lawn Area, Large Tuff Shed w/Matching Doggie House, Parking for 2+ Cars. Integrated Video Surveillance System w/Monitor Included. Hurry This Won't Last at This Price
Location
State CA
County Sacramento
Area 10842
Direction I-80, Take Antelope Rd West, just past Home Depot, Turn Left onto Nott Ln then Immediate Left into Park, 1st Left is Azimuth Ln.
Rooms
Living Room Cathedral/Vaulted, Deck Attached
Dining Room Breakfast Nook, Dining Bar, Space in Kitchen, Dining/Living Combo
Kitchen Pantry Closet, Concrete Counter, Stone Counter
Interior
Interior Features Cathedral Ceiling
Heating Central, Natural Gas
Cooling Ceiling Fan(s), Central
Flooring Carpet, Laminate, Vinyl, See Remarks, Simulated Wood
Window Features Dual Pane Full,Window Coverings
Appliance Free Standing Gas Range, Free Standing Refrigerator, Built-In Gas Range, Dishwasher, Microwave, Disposal, Plumbed For Ice Maker, Free Standing Electric Oven
Laundry Dryer Included, Washer Included, Inside Room
Exterior
Exterior Feature Carport Awning, Dog Run, Porch Awning, Entry Gate, Fenced Yard
Garage Attached, Covered
Carport Spaces 2
Utilities Available Cable Available, Natural Gas Connected, Public, Individual Electric Meter, Individual Gas Meter, Master Gas Meter
Roof Type Composition
Topography Level
Porch Porch Steps, Covered Deck, Uncovered Patio, Porch
Building
Lot Description Landscape Misc, Close to Clubhouse, Fence
Foundation Combination, PillarPostPier
Sewer Sewer Connected, Public Sewer
Water Water District, Public
Schools
Elementary Schools Twin Rivers Unified
Middle Schools Twin Rivers Unified
High Schools Twin Rivers Unified
School District Sacramento
Others
Senior Community No
Restrictions Rental(s),Exterior Alterations,Parking
Special Listing Condition None
Pets Description Yes, Service Animals OK, Cats OK, Dogs OK
Read Less Info
Want to know what your home might be worth? Contact us for a FREE valuation!

Our team is ready to help you sell your home for the highest possible price ASAP

Bought with eXp Realty of California Inc.

"My job is to find and attract mastery-based agents to the office, protect the culture, and make sure everyone is happy! "
3631 Truxel Rd # 1081, Sacramento, CA, 95834, United States






