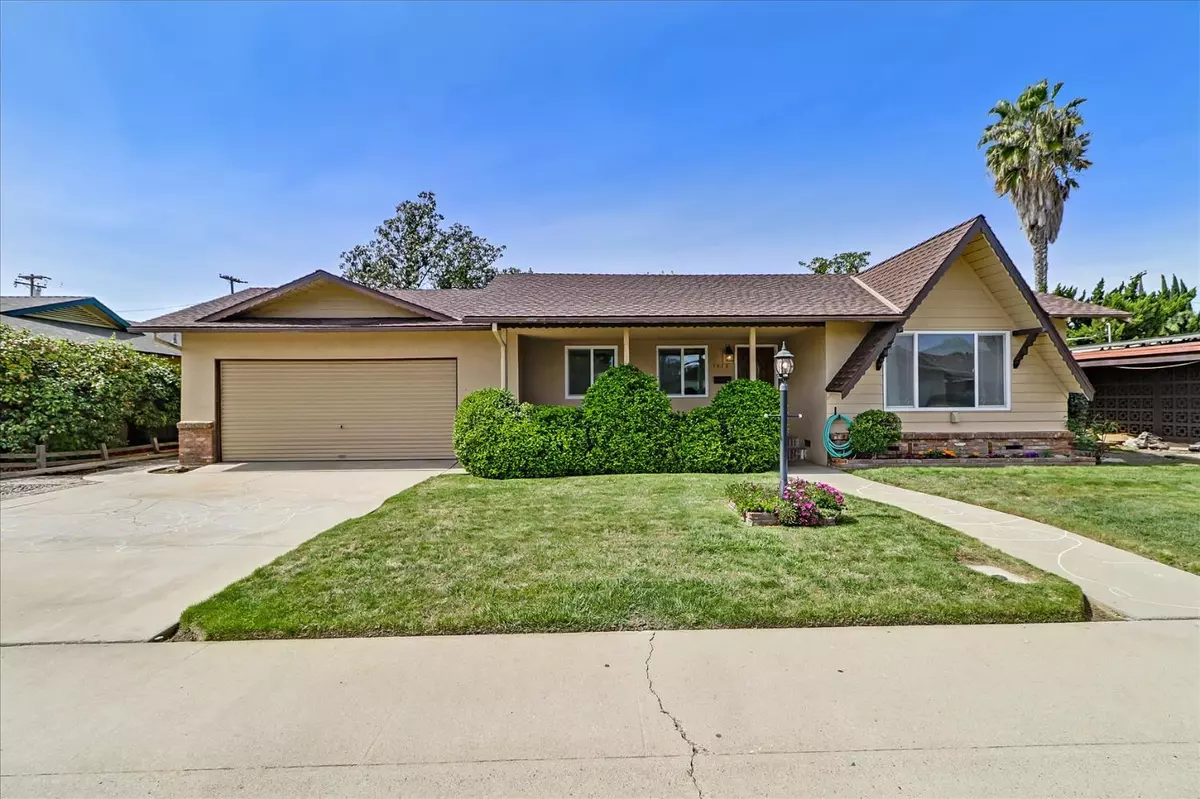$465,000
$465,000
For more information regarding the value of a property, please contact us for a free consultation.
3 Beds
2 Baths
1,636 SqFt
SOLD DATE : 06/17/2022
Key Details
Sold Price $465,000
Property Type Single Family Home
Sub Type Single Family Residence
Listing Status Sold
Purchase Type For Sale
Square Footage 1,636 sqft
Price per Sqft $284
MLS Listing ID 222063056
Sold Date 06/17/22
Bedrooms 3
Full Baths 2
HOA Y/N No
Originating Board MLS Metrolist
Year Built 1961
Lot Size 8,028 Sqft
Acres 0.1843
Property Sub-Type Single Family Residence
Property Description
Come check out this meticulously clean single family home! Located in highly sought after area this home will not last! Features 3 bedrooms and two bathrooms. All electrical updated to code. HVAC cleaning and inspection complete. A very well maintained home with original character and charm. Original hardwood floors, very solid home. Close to schools, parks, shopping and minutes to highway 99!
Location
State CA
County Stanislaus
Area 20107
Direction South 99 Exit 222 Ceres and Whitmore Ave Turn Left on Second Street Turn Right on E Whitmore Ave Turn Left on Fifth Street Turn Right on Caswell Ave Turn Left on Vaughn Street
Rooms
Family Room Great Room
Guest Accommodations No
Master Bathroom Shower Stall(s), Window
Master Bedroom Walk-In Closet
Living Room Other
Dining Room Breakfast Nook
Kitchen Breakfast Room, Tile Counter
Interior
Heating Central, Wood Stove
Cooling Ceiling Fan(s), Central
Flooring Carpet, Linoleum, Wood
Fireplaces Number 1
Fireplaces Type Insert, Circulating, Family Room, Wood Burning, Gas Piped
Window Features Dual Pane Full
Appliance Hood Over Range, Dishwasher, Disposal, Double Oven, Electric Cook Top, Electric Water Heater
Laundry Electric, In Garage
Exterior
Parking Features Garage Facing Front
Garage Spaces 2.0
Fence Back Yard, Fenced, Wood
Utilities Available Cable Available, Internet Available
Roof Type Composition
Topography Level
Street Surface Paved
Porch Front Porch, Covered Patio
Private Pool No
Building
Lot Description Landscape Back
Story 1
Foundation Raised
Sewer Public Sewer
Water Public
Architectural Style A-Frame
Level or Stories One
Schools
Elementary Schools Ceres Unified
Middle Schools Ceres Unified
High Schools Ceres Unified
School District Stanislaus
Others
Senior Community No
Tax ID 127-043-033-000
Special Listing Condition None
Pets Allowed Yes
Read Less Info
Want to know what your home might be worth? Contact us for a FREE valuation!

Our team is ready to help you sell your home for the highest possible price ASAP

Bought with RE/MAX Executive
"My job is to find and attract mastery-based agents to the office, protect the culture, and make sure everyone is happy! "






