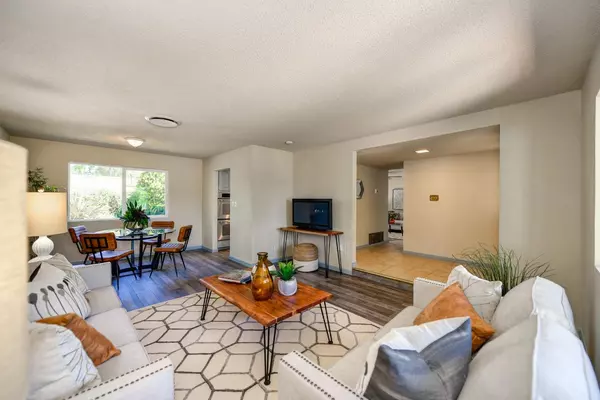$510,000
$499,900
2.0%For more information regarding the value of a property, please contact us for a free consultation.
4 Beds
3 Baths
1,759 SqFt
SOLD DATE : 06/14/2022
Key Details
Sold Price $510,000
Property Type Single Family Home
Sub Type Single Family Residence
Listing Status Sold
Purchase Type For Sale
Square Footage 1,759 sqft
Price per Sqft $289
Subdivision Larchmont Whitney
MLS Listing ID 222067279
Sold Date 06/14/22
Bedrooms 4
Full Baths 2
HOA Y/N No
Originating Board MLS Metrolist
Year Built 1968
Lot Size 6,534 Sqft
Acres 0.15
Property Description
Make a big splash this summer in your own backyard pool and spa oasis! This nicely laid out 4 bedroom 2.5 bath home is sure to please. Located in the San Juan Unified School District you will enjoy good schools nearby including Whitney Elementary, Winston Churchill Middle, and Mira Loma High school, and a convenient location to the entire Sacramento Region. You will find a covered boat storage space, and plenty of room to garden and enjoy the great outdoors. Newer paint, flooring, and windows are found throughout the home. Plenty of space to spread out. The converted garage could easily be returned to its original use, or made in to a fun craft room, home gym, office space, or whatever suits your fancy. Don't miss your opportunity to call 4201 Whitney Avenue your new home.
Location
State CA
County Sacramento
Area 10821
Direction From Fair Oaks Blvd go north on Eastern to Whitney and then go left. House is just across the street from Whitney Elementary.
Rooms
Master Bathroom Shower Stall(s)
Living Room Other
Dining Room Dining/Living Combo, Formal Area
Kitchen Pantry Closet, Quartz Counter, Kitchen/Family Combo
Interior
Heating Central
Cooling Ceiling Fan(s), Central
Flooring Linoleum, Tile
Equipment Central Vac Plumbed
Appliance Built-In Electric Oven, Gas Cook Top, Gas Plumbed, Gas Water Heater, Dishwasher, Disposal, Microwave, Plumbed For Ice Maker
Laundry Ground Floor, In Garage
Exterior
Garage Attached, Boat Storage, Converted Garage, Garage Facing Front, Uncovered Parking Spaces 2+, Interior Access
Fence Back Yard, Wood
Pool Built-In, Pool Sweep, Pool/Spa Combo, Gas Heat, Gunite Construction
Utilities Available Cable Available, Public, Internet Available, Natural Gas Connected
Roof Type Composition
Topography Level
Street Surface Asphalt
Porch Covered Patio
Private Pool Yes
Building
Lot Description Curb(s)/Gutter(s), Shape Regular, Landscape Back, Landscape Front
Story 2
Foundation Slab
Sewer In & Connected
Water Public
Architectural Style Traditional
Level or Stories Two
Schools
Elementary Schools San Juan Unified
Middle Schools San Juan Unified
High Schools San Juan Unified
School District Sacramento
Others
Senior Community No
Tax ID 255-0393-025-0000
Special Listing Condition Successor Trustee Sale
Read Less Info
Want to know what your home might be worth? Contact us for a FREE valuation!

Our team is ready to help you sell your home for the highest possible price ASAP

Bought with eXp Realty of California Inc.

"My job is to find and attract mastery-based agents to the office, protect the culture, and make sure everyone is happy! "
3631 Truxel Rd # 1081, Sacramento, CA, 95834, United States






